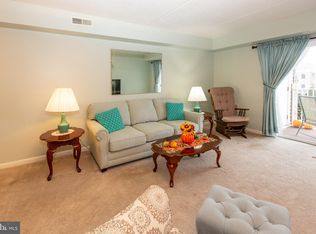Sold for $283,000 on 06/30/25
$283,000
615 Brandon Rd, Jeffersonville, PA 19403
2beds
1,209sqft
Condominium
Built in 2003
-- sqft lot
$288,300 Zestimate®
$234/sqft
$2,134 Estimated rent
Home value
$288,300
$268,000 - $308,000
$2,134/mo
Zestimate® history
Loading...
Owner options
Explore your selling options
What's special
Welcome to 615 Brandon Road, located in the Greens at Westover. Rarely does a larger 2-bedroom unit come available in this desirable 55+ community. Freshly painted and new carpeting throughout!! At approximately 1209 square feet, you will have a primary bedroom with an ensuite full bathroom, 2nd bedroom, a full hall bathroom, an in-unit laundry room, a kitchen featuring additional cabinetry with desk space, and open living and dining room areas. Ample closet space throughout and a private balcony! HVAC was installed in 2017, and the hot water heater tank was installed in 2023. On the lower level of this building, the homeowner has access to an exercise room, multiple storage areas for personal belongings, garments, and even a patio furniture storage room, plus a vibrant social room. The Greens at Westover is truly an active adult community with a robust clubhouse featuring an indoor heated pool, entertainment & exercise rooms, all surrounded by a beautiful golf course, walking trails, and even a garden. Located on the 2nd floor of one of the newer buildings and offered for sale by the original owner, this one won’t last long! Your new home will be just a short drive to your best drive! Make your appointment today before this one is gone!
Zillow last checked: 8 hours ago
Listing updated: June 30, 2025 at 05:41am
Listed by:
Mary Ellen Freilich 610-331-9451,
Long & Foster Real Estate, Inc.
Bought with:
Rima Kapel, AB068526
Vanguard Realty Associates
Source: Bright MLS,MLS#: PAMC2136756
Facts & features
Interior
Bedrooms & bathrooms
- Bedrooms: 2
- Bathrooms: 2
- Full bathrooms: 2
- Main level bathrooms: 2
- Main level bedrooms: 2
Primary bedroom
- Features: Flooring - Carpet, Walk-In Closet(s), Ceiling Fan(s)
- Level: Main
Bedroom 2
- Features: Flooring - Carpet
- Level: Main
Primary bathroom
- Features: Flooring - Vinyl, Bathroom - Walk-In Shower
- Level: Main
Bathroom 2
- Features: Flooring - Vinyl, Bathroom - Tub Shower
- Level: Main
Dining room
- Features: Flooring - Carpet
- Level: Main
Kitchen
- Features: Flooring - Wood, Ceiling Fan(s)
- Level: Main
Living room
- Features: Flooring - Carpet
- Level: Main
Heating
- Forced Air, Natural Gas
Cooling
- Central Air, Electric
Appliances
- Included: Refrigerator, Disposal, Dishwasher, Oven/Range - Electric, Microwave, Washer, Dryer, Electric Water Heater
- Laundry: Main Level, Washer In Unit, Dryer In Unit, In Unit
Features
- Has basement: No
- Has fireplace: No
Interior area
- Total structure area: 1,209
- Total interior livable area: 1,209 sqft
- Finished area above ground: 1,209
- Finished area below ground: 0
Property
Parking
- Parking features: Lighted, Handicap Parking, Free, Paved, Parking Lot
Accessibility
- Accessibility features: None
Features
- Levels: One
- Stories: 1
- Pool features: Community
Details
- Additional structures: Above Grade, Below Grade
- Parcel number: 630000531144
- Zoning: RR - RETIREMENT RESIDENTI
- Special conditions: Standard
Construction
Type & style
- Home type: Condo
- Property subtype: Condominium
- Attached to another structure: Yes
Materials
- Concrete
Condition
- New construction: No
- Year built: 2003
Utilities & green energy
- Sewer: Public Sewer
- Water: Public
Community & neighborhood
Senior living
- Senior community: Yes
Location
- Region: Jeffersonville
- Subdivision: Greens At Westover
- Municipality: WEST NORRITON TWP
HOA & financial
HOA
- Has HOA: No
- Amenities included: Clubhouse, Common Grounds, Community Center, Elevator(s), Fitness Center, Storage, Game Room, Golf Course, Meeting Room, Library, Party Room, Indoor Pool
- Services included: All Ground Fee, Common Area Maintenance, Management, Recreation Facility, Sewer, Snow Removal, Trash, Water, Maintenance Grounds, Pool(s)
- Association name: Greens At Westover
Other fees
- Condo and coop fee: $307 monthly
Other
Other facts
- Listing agreement: Exclusive Right To Sell
- Listing terms: Cash,Conventional
- Ownership: Condominium
Price history
| Date | Event | Price |
|---|---|---|
| 6/30/2025 | Sold | $283,000$234/sqft |
Source: | ||
| 5/31/2025 | Pending sale | $283,000$234/sqft |
Source: | ||
| 5/22/2025 | Listed for sale | $283,000+64.6%$234/sqft |
Source: | ||
| 3/22/2004 | Sold | $171,900$142/sqft |
Source: Public Record Report a problem | ||
Public tax history
| Year | Property taxes | Tax assessment |
|---|---|---|
| 2024 | $4,858 | $100,580 |
| 2023 | $4,858 +0.6% | $100,580 |
| 2022 | $4,827 -3.5% | $100,580 -4% |
Find assessor info on the county website
Neighborhood: 19403
Nearby schools
GreatSchools rating
- 5/10Eisenhower Middle SchoolGrades: 5-8Distance: 2.3 mi
- 2/10Norristown Area High SchoolGrades: 9-12Distance: 1.7 mi
- 5/10Paul V Fly El SchoolGrades: K-4Distance: 2.5 mi
Schools provided by the listing agent
- District: Norristown Area
Source: Bright MLS. This data may not be complete. We recommend contacting the local school district to confirm school assignments for this home.

Get pre-qualified for a loan
At Zillow Home Loans, we can pre-qualify you in as little as 5 minutes with no impact to your credit score.An equal housing lender. NMLS #10287.
Sell for more on Zillow
Get a free Zillow Showcase℠ listing and you could sell for .
$288,300
2% more+ $5,766
With Zillow Showcase(estimated)
$294,066