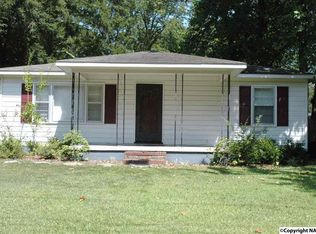Owner financing available! 20% down with 8.5% interest rate/ 2 master suites 2 bath home with great office or bedroom and beautiful hardwood floors. big corner lot. this home has been well maintained. Metal roof, fresh paint, central system, one car garage. Inside has lots to offer. Beautiful wood floors, large bedrooms each has its own bath. Extra large living room and huge dinning room and fireplace. plus big kitchen with breakfast room. Convenient location close to schools, shopping and parks. must see!!
This property is off market, which means it's not currently listed for sale or rent on Zillow. This may be different from what's available on other websites or public sources.
