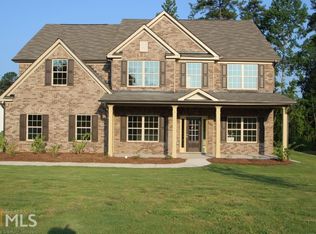Closed
$575,000
615 Boulder View Pkwy, Dallas, GA 30157
5beds
3,558sqft
Single Family Residence
Built in 2019
1.15 Acres Lot
$582,300 Zestimate®
$162/sqft
$2,927 Estimated rent
Home value
$582,300
$524,000 - $652,000
$2,927/mo
Zestimate® history
Loading...
Owner options
Explore your selling options
What's special
Welcome home to this 5 bedroom/4 full bath home with many custom finishes on a full unfinished basement. Nestled on a beautiful 1.15 acre flat lot offering tons of privacy with room for a pool. As you step inside you will be greeted by an abundance of natural light throughout the open-concept living spaces and stunning hardwood floors. The well-appointed kitchen boasts stainless steel appliances, beautiful solid surface countertops, island with seating for 4 and a walk-in pantry. The oversized family room has a beautiful fireplace with custom cabinetry and solid surface counters on both sides. Additionally there is a guest room, full bath, formal dining room with coffered ceilings and custom butlers pantry with wine refrigerator and a living room/office on the main level. Once upstairs you will find an expansive primary suite complete with a spa like bathroom with separate tub and shower along with a large walk in closet as well as an additional closet for all your storage needs. There are three additional secondary bedrooms one with an ensuite bath- each of these bedrooms have large closets. There is also a huge bonus room that could be a great playroom, media room or office. The full unfinished basement is plumbed for a bath and has high ceilings so you can complete this space however you need. No HOA. Outside the expansive yard offers endless possibilities for outdoor enjoyment and relaxation- from quiet mornings on the deck to lively gatherings under the stars, this backyard is sure to be the backdrop for countless memories for the years to come.
Zillow last checked: 8 hours ago
Listing updated: September 16, 2024 at 12:47pm
Listed by:
Tara Hurst 404-667-1717,
Coldwell Banker Realty,
Hailey Hurst 404-345-6425,
Coldwell Banker Realty
Bought with:
Byron Bloodworth, 414600
Sanders Real Estate
Source: GAMLS,MLS#: 10292112
Facts & features
Interior
Bedrooms & bathrooms
- Bedrooms: 5
- Bathrooms: 4
- Full bathrooms: 4
- Main level bathrooms: 1
- Main level bedrooms: 1
Kitchen
- Features: Breakfast Bar, Kitchen Island, Walk-in Pantry, Solid Surface Counters
Heating
- Zoned, Central
Cooling
- Ceiling Fan(s), Central Air, Electric, Zoned
Appliances
- Included: Double Oven, Dishwasher, Disposal, Microwave, Cooktop, Stainless Steel Appliance(s), Oven
- Laundry: Upper Level
Features
- High Ceilings, Double Vanity, Soaking Tub, Separate Shower, Tile Bath, Walk-In Closet(s)
- Flooring: Carpet, Hardwood, Tile
- Windows: Window Treatments
- Basement: Bath/Stubbed,Daylight,Interior Entry,Exterior Entry,Full,Unfinished
- Number of fireplaces: 1
- Fireplace features: Family Room, Gas Log, Gas Starter
Interior area
- Total structure area: 3,558
- Total interior livable area: 3,558 sqft
- Finished area above ground: 3,558
- Finished area below ground: 0
Property
Parking
- Total spaces: 2
- Parking features: Attached, Garage Door Opener, Garage, Kitchen Level, Side/Rear Entrance, Storage
- Has attached garage: Yes
Features
- Levels: Three Or More
- Stories: 3
- Patio & porch: Deck, Porch
- Exterior features: Balcony
Lot
- Size: 1.15 Acres
- Features: Level, Private
Details
- Additional structures: Workshop
- Parcel number: 77708
Construction
Type & style
- Home type: SingleFamily
- Architectural style: Traditional
- Property subtype: Single Family Residence
Materials
- Brick, Steel Siding
- Roof: Composition
Condition
- Updated/Remodeled
- New construction: No
- Year built: 2019
Utilities & green energy
- Sewer: Septic Tank
- Water: Public
- Utilities for property: Cable Available, Electricity Available, High Speed Internet, Natural Gas Available, Phone Available, Underground Utilities, Water Available
Community & neighborhood
Security
- Security features: Carbon Monoxide Detector(s), Smoke Detector(s)
Community
- Community features: None
Location
- Region: Dallas
- Subdivision: Georgian Park
HOA & financial
HOA
- Has HOA: No
- Services included: None
Other
Other facts
- Listing agreement: Exclusive Agency
Price history
| Date | Event | Price |
|---|---|---|
| 8/22/2024 | Sold | $575,000$162/sqft |
Source: | ||
| 7/25/2024 | Pending sale | $575,000$162/sqft |
Source: | ||
| 7/20/2024 | Contingent | $575,000$162/sqft |
Source: | ||
| 6/21/2024 | Price change | $575,000-4.2%$162/sqft |
Source: | ||
| 5/3/2024 | Listed for sale | $600,000+56.3%$169/sqft |
Source: | ||
Public tax history
| Year | Property taxes | Tax assessment |
|---|---|---|
| 2025 | $5,255 +6.1% | $219,900 +11% |
| 2024 | $4,950 -4.8% | $198,172 -1.9% |
| 2023 | $5,202 +18% | $202,060 +16.2% |
Find assessor info on the county website
Neighborhood: 30157
Nearby schools
GreatSchools rating
- 6/10New Georgia Elementary SchoolGrades: PK-5Distance: 2.8 mi
- 5/10Carl Scoggins Sr. Middle SchoolGrades: 6-8Distance: 1.2 mi
- 5/10South Paulding High SchoolGrades: 9-12Distance: 6.7 mi
Schools provided by the listing agent
- Elementary: New Georgia
- Middle: Scoggins
- High: South Paulding
Source: GAMLS. This data may not be complete. We recommend contacting the local school district to confirm school assignments for this home.
Get a cash offer in 3 minutes
Find out how much your home could sell for in as little as 3 minutes with a no-obligation cash offer.
Estimated market value
$582,300
Get a cash offer in 3 minutes
Find out how much your home could sell for in as little as 3 minutes with a no-obligation cash offer.
Estimated market value
$582,300
