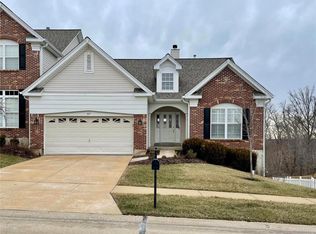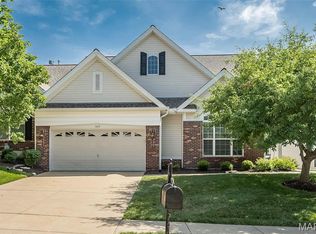Open, spacious, flooded w/natural light, a few words to describe this wonderful 2 bed/3 bath/2 car ranch villa w/beautiful soaring vaulted ceilings! Main level offers vaulted great rm/kitchen/breakfast/formal dining. Kitchen w/center island/breakfast bar/pantry/double ovens & wood floors. Wall of windows across back offers a serene view of a level yard backing to common ground w/trees and small lake. Family room opens onto deck. Den possible 3rd bedroom. Main floor laundry. Master suite w/14ft tray ceiling, great views/walk-in closet/master bath w/double vanity, separate tub & shower & private toilet area. Spacious finished w/o LL includes family/recreation rm that walks out to patio, bedroom w/walk-in closet, full bath and plenty of room for storage. Many upgrades including double vaulted ceilings/bay windows/wood burning fireplace/hardwood floors, built in shelves, deck, new roof, neutral deco. AAA rated Rockwood Schools/Close to Highway 44/Amenities include neighborhood pool.
This property is off market, which means it's not currently listed for sale or rent on Zillow. This may be different from what's available on other websites or public sources.

