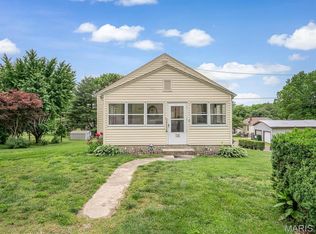Closed
Listing Provided by:
Greg Kipping 618-719-9489,
RE/MAX First Choice
Bought with: Property Peddler, Inc
$89,900
615 Bluff St, Prairie Du Rocher, IL 62277
3beds
1,320sqft
Single Family Residence
Built in 1954
7,710.12 Square Feet Lot
$95,900 Zestimate®
$68/sqft
$995 Estimated rent
Home value
$95,900
Estimated sales range
Not available
$995/mo
Zestimate® history
Loading...
Owner options
Explore your selling options
What's special
This Charming 3-bed 1-bath home has tons of extras! Ample closet/storage space. Separate dining area open to kitchen. Single car attached garage with side entry as well as detached 2-car 30'X25' outbuilding. Partially fenced yard off of side entry of basement. Full basement is rouged in for additional bathroom. Large concrete covered patio has a beautiful bluff view. Conveniently situated outside of flood plain yet located close to the heart of historic Prairie du Rocher.
Zillow last checked: 8 hours ago
Listing updated: April 28, 2025 at 05:43pm
Listing Provided by:
Greg Kipping 618-719-9489,
RE/MAX First Choice
Bought with:
Susan E Kroll, 475203999
Property Peddler, Inc
Source: MARIS,MLS#: 24020966 Originating MLS: Southwestern Illinois Board of REALTORS
Originating MLS: Southwestern Illinois Board of REALTORS
Facts & features
Interior
Bedrooms & bathrooms
- Bedrooms: 3
- Bathrooms: 1
- Full bathrooms: 1
- Main level bathrooms: 1
- Main level bedrooms: 3
Bedroom
- Features: Floor Covering: Carpeting, Wall Covering: None
- Level: Main
- Area: 168
- Dimensions: 14x12
Bedroom
- Features: Floor Covering: Carpeting, Wall Covering: None
- Level: Main
- Area: 120
- Dimensions: 12x10
Bedroom
- Features: Floor Covering: Laminate, Wall Covering: Some
- Level: Main
- Area: 156
- Dimensions: 13x12
Bathroom
- Features: Floor Covering: Vinyl, Wall Covering: None
- Level: Main
- Area: 45
- Dimensions: 9x5
Dining room
- Features: Floor Covering: Laminate, Wall Covering: Some
- Level: Main
- Area: 168
- Dimensions: 14x12
Kitchen
- Features: Floor Covering: Laminate, Wall Covering: None
- Level: Main
- Area: 224
- Dimensions: 16x14
Living room
- Features: Floor Covering: Wood, Wall Covering: Some
- Level: Main
- Area: 240
- Dimensions: 16x15
Heating
- Forced Air, Natural Gas
Cooling
- Ceiling Fan(s), Central Air, Electric
Appliances
- Included: Electric Range, Electric Oven, Refrigerator, Gas Water Heater
Features
- Eat-in Kitchen, Workshop/Hobby Area, Separate Dining
- Flooring: Carpet, Hardwood
- Windows: Window Treatments
- Basement: Full,Concrete,Walk-Out Access
- Has fireplace: No
Interior area
- Total structure area: 1,320
- Total interior livable area: 1,320 sqft
- Finished area above ground: 1,320
- Finished area below ground: 0
Property
Parking
- Total spaces: 3
- Parking features: Additional Parking, Attached, Basement, Detached, Garage, Garage Door Opener, Off Street, Storage, Workshop in Garage
- Attached garage spaces: 3
Features
- Levels: One
- Patio & porch: Patio
Lot
- Size: 7,710 sqft
- Dimensions: .177 acre
Details
- Additional structures: Garage(s)
- Parcel number: 1502600800
- Special conditions: Standard
- Other equipment: Satellite Dish
Construction
Type & style
- Home type: SingleFamily
- Architectural style: Raised Ranch,Traditional
- Property subtype: Single Family Residence
Materials
- Vinyl Siding
Condition
- Year built: 1954
Utilities & green energy
- Sewer: Public Sewer
- Water: Public
Community & neighborhood
Security
- Security features: Smoke Detector(s)
Location
- Region: Prairie Du Rocher
- Subdivision: Prairie Du Rocher
Other
Other facts
- Listing terms: Cash,Conventional,FHA,USDA Loan,VA Loan
- Ownership: Private
- Road surface type: Gravel
Price history
| Date | Event | Price |
|---|---|---|
| 8/16/2024 | Sold | $89,900$68/sqft |
Source: | ||
| 6/17/2024 | Pending sale | $89,900$68/sqft |
Source: | ||
| 5/5/2024 | Contingent | $89,900$68/sqft |
Source: | ||
| 4/9/2024 | Listed for sale | $89,900$68/sqft |
Source: | ||
Public tax history
| Year | Property taxes | Tax assessment |
|---|---|---|
| 2024 | $1,368 +6.1% | $32,090 +12.7% |
| 2023 | $1,290 +4.5% | $28,480 +6.1% |
| 2022 | $1,234 +1.6% | $26,840 +2.5% |
Find assessor info on the county website
Neighborhood: 62277
Nearby schools
GreatSchools rating
- 5/10Prairie Du Rocher Elementary SchoolGrades: PK-8Distance: 0.2 mi
Schools provided by the listing agent
- Elementary: Prairie Du Rocher Dist 134
- Middle: Prairie Du Rocher Dist 134
- High: Redbud
Source: MARIS. This data may not be complete. We recommend contacting the local school district to confirm school assignments for this home.
Get a cash offer in 3 minutes
Find out how much your home could sell for in as little as 3 minutes with a no-obligation cash offer.
Estimated market value$95,900
Get a cash offer in 3 minutes
Find out how much your home could sell for in as little as 3 minutes with a no-obligation cash offer.
Estimated market value
$95,900
