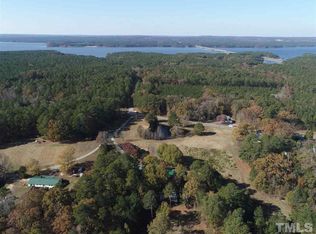Sold for $875,000
$875,000
615 Beaver Creek Rd, Apex, NC 27502
3beds
2,401sqft
Single Family Residence, Residential
Built in 1968
6.47 Acres Lot
$859,700 Zestimate®
$364/sqft
$2,324 Estimated rent
Home value
$859,700
$774,000 - $954,000
$2,324/mo
Zestimate® history
Loading...
Owner options
Explore your selling options
What's special
Charming Lakeside Retreat with Modern Upgrades! Nestled on nearly 6.5 acres adjacent to a Jordan Lake access point and 6 miles to Sweetwater shopping and dining. This property perfectly balances privacy and accessibility. This beautifully updated 1960s brick home blends timeless character with thoughtful modern enhancements. The gourmet kitchen is a standout, featuring quartz countertops, a custom solid wood island, upgraded appliances, and a striking brick wall oven and cooktop with a vented hood. Do not miss the incredible bathroom updates including elegant tile, custom shower surround, clawfoot tub, and custom antique vanity. Recent practical updates ensure peace of mind, including both HVAC systems and ductwork replaced in 2021, a new water heater from the same year, and a brand-new septic system installed in 2024, including the tank and lines. Extensive crawlspace work has also been completed to enhance the home's structural integrity. Inside, nearly all light switches and outlets have been replaced, complemented by designer lighting that elevates the home's ambiance. The primary suite showcases exquisite ''Pumpkin Pine'' flooring, while real wood doors and hardwood floors on both levels add warmth and character. Two wood-burning fireplaces create inviting spaces to gather and unwind. The outdoor space is equally impressive. Over 100 trees have been removed to maximize yard space, while the remaining 5.5 acres retain their natural beauty and potential. A vast raised-bed garden and producing fruit trees provide an ideal setup for those looking to cultivate their own harvest. The interior has been repainted with designer tones, offering a refined yet cozy atmosphere. Whether you're searching for a peaceful retreat or a lakeside haven with endless possibilities, this property delivers an unmatched opportunity to experience both.
Zillow last checked: 8 hours ago
Listing updated: October 28, 2025 at 12:58am
Listed by:
Tina Caul 919-665-8210,
EXP Realty LLC,
Trevor Miller 919-410-5674,
EXP Realty LLC
Bought with:
Non Member
Non Member Office
Source: Doorify MLS,MLS#: 10091393
Facts & features
Interior
Bedrooms & bathrooms
- Bedrooms: 3
- Bathrooms: 2
- Full bathrooms: 2
Heating
- Central, Electric, Forced Air
Cooling
- Central Air, Electric
Appliances
- Included: Dishwasher, Electric Cooktop, Electric Water Heater, Exhaust Fan, Plumbed For Ice Maker, Range Hood, Vented Exhaust Fan, Oven
- Laundry: Electric Dryer Hookup, Inside, Laundry Room, Main Level, Washer Hookup
Features
- Bathtub/Shower Combination, Ceiling Fan(s), Chandelier, Dual Closets, Entrance Foyer, Kitchen Island, Pantry, Quartz Counters, Shower Only, Smooth Ceilings, Soaking Tub
- Flooring: Hardwood, Tile
- Number of fireplaces: 2
- Fireplace features: Dining Room, Family Room, Wood Burning
Interior area
- Total structure area: 2,401
- Total interior livable area: 2,401 sqft
- Finished area above ground: 2,401
- Finished area below ground: 0
Property
Parking
- Total spaces: 6
- Parking features: Attached, Concrete, Driveway, Garage, Garage Faces Front, Inside Entrance
- Attached garage spaces: 2
- Uncovered spaces: 4
Features
- Levels: One and One Half
- Stories: 1
- Patio & porch: Covered, Front Porch
- Exterior features: Garden, Rain Gutters, Storage
- Pool features: None
- Fencing: Front Yard, Partial
- Has view: Yes
Lot
- Size: 6.47 Acres
- Dimensions: 720 x 227 x 690 x 586
- Features: Agricultural, Back Yard, Front Yard, Garden, Gentle Sloping, Hardwood Trees
Details
- Additional structures: Shed(s), Storage
- Parcel number: 0017694
- Special conditions: Standard
Construction
Type & style
- Home type: SingleFamily
- Architectural style: Traditional
- Property subtype: Single Family Residence, Residential
Materials
- Brick, Frame, Masonite
- Foundation: Raised
- Roof: Shingle
Condition
- New construction: No
- Year built: 1968
Utilities & green energy
- Sewer: Septic Tank
- Water: Well
Community & neighborhood
Location
- Region: Apex
- Subdivision: Not in a Subdivision
Price history
| Date | Event | Price |
|---|---|---|
| 6/12/2025 | Sold | $875,000-2.2%$364/sqft |
Source: | ||
| 5/28/2025 | Pending sale | $895,000$373/sqft |
Source: | ||
| 4/24/2025 | Listed for sale | $895,000-8.3%$373/sqft |
Source: | ||
| 3/15/2025 | Listing removed | $975,900$406/sqft |
Source: | ||
| 2/28/2025 | Price change | $975,900-2.2%$406/sqft |
Source: | ||
Public tax history
| Year | Property taxes | Tax assessment |
|---|---|---|
| 2024 | $4,500 +8.2% | $511,478 |
| 2023 | $4,158 +3.8% | $511,478 |
| 2022 | $4,005 +1.3% | $511,478 |
Find assessor info on the county website
Neighborhood: 27502
Nearby schools
GreatSchools rating
- 5/10Moncure Elementary SchoolGrades: K-8Distance: 7.8 mi
- 8/10Northwood HighGrades: 9-12Distance: 9.7 mi
Schools provided by the listing agent
- Elementary: Chatham - Moncure
- Middle: Chatham - Moncure
- High: Chatham - Seaforth
Source: Doorify MLS. This data may not be complete. We recommend contacting the local school district to confirm school assignments for this home.
Get a cash offer in 3 minutes
Find out how much your home could sell for in as little as 3 minutes with a no-obligation cash offer.
Estimated market value$859,700
Get a cash offer in 3 minutes
Find out how much your home could sell for in as little as 3 minutes with a no-obligation cash offer.
Estimated market value
$859,700
