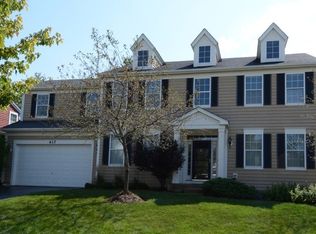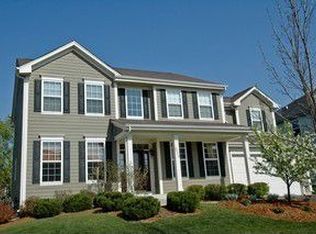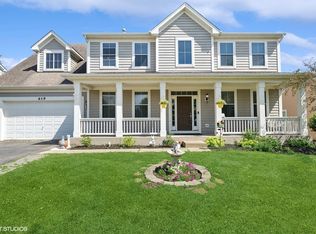Closed
$485,000
615 Aborn Ave, Elgin, IL 60124
3beds
3,001sqft
Single Family Residence
Built in 2006
-- sqft lot
$493,700 Zestimate®
$162/sqft
$3,204 Estimated rent
Home value
$493,700
$444,000 - $548,000
$3,204/mo
Zestimate® history
Loading...
Owner options
Explore your selling options
What's special
Your search is over, Welcome Home! Experience the charm of Providence, including all the amenities and conveniences of living in a major metropolitan area, yet in the suburbs. This is a vibrant community, offering an array of amenities including shopping, entertainment, excellent Educational institutions, and Healthcare facilities. This expansive Aldrich model spans over 3001 square feet; boasting a dramatic 2-story foyer, 9 ft ceilings on the main floor, Welcoming 1st floor Den/Office, expansive Living Room, large Dining Room, and a spacious Family Room that includes a woodburning fireplace that's open to the beautiful, family size kitchen with a large island. This beautiful home has much to offer! It's freshly painted, has Brand NEW carpeting, NEW stainless-steel appliances (Gas Cooktop, Double Ovens, Microwave, Dishwasher), and a NEW washer and dryer. Also Brand NEW are the garage door, Smart garage door opener, epoxy garage floor and much more! This beauty also features a spacious loft on the 2nd floor and a sprawling primary ensuite loaded with generous closet space. Additionally, each bedroom is bright and airy; creating/supporting fun and restful possibilities. The full unfinished basement offers an additional 1716 sq. ft., inspiring your imagination towards expansion (while offering additional storage possibilities). The spacious backyard is completely fenced, includes maturing trees for shade and ambiance, and offers an enhanced refuge for fun, socializing and relaxation. Your family will LOVE this home as it also offers nearby parks, winding trails, tennis courts, and an amazingly wonderful community. Again, Welcome Home!
Zillow last checked: 8 hours ago
Listing updated: June 19, 2025 at 01:01am
Listing courtesy of:
Clyde Porter 224-436-1748,
Coldwell Banker Real Estate Group
Bought with:
Jeff Kellenberger, ABR,GRI
Preferred Homes Realty
Source: MRED as distributed by MLS GRID,MLS#: 12328241
Facts & features
Interior
Bedrooms & bathrooms
- Bedrooms: 3
- Bathrooms: 3
- Full bathrooms: 2
- 1/2 bathrooms: 1
Primary bedroom
- Features: Flooring (Carpet), Window Treatments (Blinds), Bathroom (Full)
- Level: Second
- Area: 247 Square Feet
- Dimensions: 19X13
Bedroom 2
- Features: Flooring (Carpet), Window Treatments (Blinds)
- Level: Second
- Area: 168 Square Feet
- Dimensions: 14X12
Bedroom 3
- Features: Flooring (Carpet), Window Treatments (Blinds)
- Level: Second
- Area: 144 Square Feet
- Dimensions: 12X12
Den
- Features: Flooring (Hardwood), Window Treatments (Blinds)
- Level: Main
- Area: 144 Square Feet
- Dimensions: 12X12
Dining room
- Features: Flooring (Carpet), Window Treatments (Insulated Windows)
- Level: Main
- Area: 156 Square Feet
- Dimensions: 12X13
Eating area
- Features: Flooring (Hardwood), Window Treatments (Blinds)
- Level: Main
- Area: 180 Square Feet
- Dimensions: 15X12
Family room
- Features: Flooring (Hardwood), Window Treatments (Blinds, Double Pane Windows)
- Level: Main
- Area: 315 Square Feet
- Dimensions: 21X15
Foyer
- Level: Main
- Area: 140 Square Feet
- Dimensions: 14X10
Kitchen
- Features: Kitchen (Eating Area-Table Space), Flooring (Hardwood), Window Treatments (Insulated Windows)
- Level: Main
- Area: 187 Square Feet
- Dimensions: 17X11
Laundry
- Features: Flooring (Hardwood)
- Level: Main
- Area: 104 Square Feet
- Dimensions: 13X8
Living room
- Features: Flooring (Carpet), Window Treatments (Insulated Windows)
- Level: Main
- Area: 204 Square Feet
- Dimensions: 12X17
Loft
- Features: Flooring (Carpet), Window Treatments (Blinds)
- Level: Second
- Area: 156 Square Feet
- Dimensions: 13X12
Other
- Features: Flooring (Hardwood)
- Level: Main
- Area: 104 Square Feet
- Dimensions: 13X8
Heating
- Natural Gas
Cooling
- Central Air
Appliances
- Included: Double Oven, Microwave, Dishwasher, Refrigerator, Washer, Dryer, Disposal, Stainless Steel Appliance(s), Cooktop, Oven, Range Hood, Gas Cooktop, Electric Oven
- Laundry: Gas Dryer Hookup, In Unit
Features
- Basement: Unfinished,Full
- Number of fireplaces: 1
- Fireplace features: Family Room
Interior area
- Total structure area: 1,716
- Total interior livable area: 3,001 sqft
Property
Parking
- Total spaces: 2
- Parking features: Garage Door Opener, On Site, Attached, Garage
- Attached garage spaces: 2
- Has uncovered spaces: Yes
Accessibility
- Accessibility features: No Disability Access
Features
- Stories: 2
Lot
- Dimensions: 80X125X80X124
Details
- Parcel number: 0619477026
- Special conditions: None
Construction
Type & style
- Home type: SingleFamily
- Property subtype: Single Family Residence
Materials
- Vinyl Siding
Condition
- New construction: No
- Year built: 2006
Details
- Builder model: ALDRICH
Utilities & green energy
- Electric: Circuit Breakers
- Sewer: Public Sewer
- Water: Public
Community & neighborhood
Location
- Region: Elgin
- Subdivision: Providence
Other
Other facts
- Listing terms: VA
- Ownership: Fee Simple
Price history
| Date | Event | Price |
|---|---|---|
| 6/16/2025 | Sold | $485,000-3%$162/sqft |
Source: | ||
| 5/2/2025 | Pending sale | $499,900$167/sqft |
Source: | ||
| 4/3/2025 | Listed for sale | $499,900+19.7%$167/sqft |
Source: | ||
| 1/19/2006 | Sold | $417,500$139/sqft |
Source: Public Record | ||
Public tax history
| Year | Property taxes | Tax assessment |
|---|---|---|
| 2024 | $11,592 -1.7% | $148,007 +10.7% |
| 2023 | $11,792 +6.2% | $133,713 +9.7% |
| 2022 | $11,106 +3.4% | $121,923 +7% |
Find assessor info on the county website
Neighborhood: 60124
Nearby schools
GreatSchools rating
- 7/10Prairie View Grade SchoolGrades: PK-5Distance: 1.3 mi
- 7/10Prairie Knolls Middle SchoolGrades: 6-7Distance: 1 mi
- 8/10Central High SchoolGrades: 9-12Distance: 6.4 mi
Schools provided by the listing agent
- District: 301
Source: MRED as distributed by MLS GRID. This data may not be complete. We recommend contacting the local school district to confirm school assignments for this home.

Get pre-qualified for a loan
At Zillow Home Loans, we can pre-qualify you in as little as 5 minutes with no impact to your credit score.An equal housing lender. NMLS #10287.
Sell for more on Zillow
Get a free Zillow Showcase℠ listing and you could sell for .
$493,700
2% more+ $9,874
With Zillow Showcase(estimated)
$503,574

