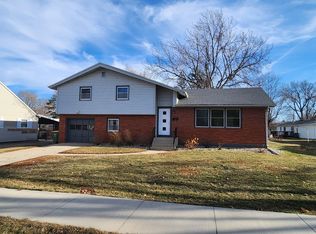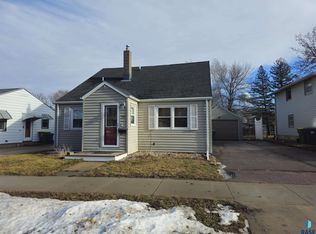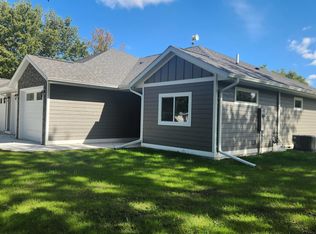Sold for $150,000 on 10/25/24
$150,000
615 9th St SW, Pipestone, MN 56164
3beds
2,065sqft
Single Family Residence
Built in 1958
9,570.13 Square Feet Lot
$153,300 Zestimate®
$73/sqft
$1,730 Estimated rent
Home value
$153,300
Estimated sales range
Not available
$1,730/mo
Zestimate® history
Loading...
Owner options
Explore your selling options
What's special
This 3 bedroom, 2 bath home may have the space you are looking for! The kitchen has solid wood cupboards and a large eating area. The window over the sink views the backyard flower garden. The spacious living room makes it easy to enjoy arranging your furniture. There is original hardwood flooring under the carpet in the living room and hall that extends into the bedrooms. Upstairs is a huge bedroom that boasts a walk-in closet and 3/4 bath. There are storage areas under the eaves. An oversized attached garage with an automatic door opener and a workbench area gives you space for projects. Updates include: New sewer line to the street n 2018, new vinyl siding and updated electric service in 2013, new roof in 2019, double pane windows and storm doors in 2011, and new gutter helmets in 2022. All appliances including washer/dryer stay. This home has been well maintained. In addition, the basement walls have been braced by American Waterworks, with a transferable lifetime guarantee.
Zillow last checked: 8 hours ago
Listing updated: October 28, 2024 at 11:01am
Listed by:
Debi F Aanenson,
Real Estate Retrievers,
Missy R Aanenson,
Real Estate Retrievers
Bought with:
Non-Members Sales
Source: Realtor Association of the Sioux Empire,MLS#: 22402743
Facts & features
Interior
Bedrooms & bathrooms
- Bedrooms: 3
- Bathrooms: 2
- Full bathrooms: 1
- 3/4 bathrooms: 1
- Main level bedrooms: 2
Primary bedroom
- Description: Wood floor
- Level: Main
- Area: 144
- Dimensions: 12 x 12
Bedroom 2
- Description: Includes stackable W & D
- Level: Main
- Area: 108
- Dimensions: 12 x 9
Bedroom 3
- Description: Includes 3/4 bath and WIC
- Level: Main
- Area: 273
- Dimensions: 21 x 13
Family room
- Level: Basement
- Area: 372
- Dimensions: 31 x 12
Kitchen
- Description: Includes large dining space
- Level: Main
- Area: 338
- Dimensions: 26 x 13
Living room
- Description: Big windows
- Level: Main
- Area: 221
- Dimensions: 17 x 13
Heating
- 90% Efficient, Natural Gas
Cooling
- Central Air
Appliances
- Included: Electric Range, Dishwasher, Refrigerator, Stove Hood
Features
- 3+ Bedrooms Same Level, Master Downstairs, Main Floor Laundry
- Flooring: Carpet, Vinyl, Wood
- Basement: Full
Interior area
- Total interior livable area: 2,065 sqft
- Finished area above ground: 1,693
- Finished area below ground: 372
Property
Parking
- Total spaces: 2
- Parking features: Concrete
- Garage spaces: 2
Features
- Levels: One and One Half
Lot
- Size: 9,570 sqft
- Dimensions: 92 x 104
- Features: Corner Lot
Details
- Parcel number: 18.657.0260
Construction
Type & style
- Home type: SingleFamily
- Property subtype: Single Family Residence
Materials
- Brick, Vinyl Siding
- Foundation: Block
- Roof: Composition
Condition
- Year built: 1958
Utilities & green energy
- Sewer: Public Sewer
- Water: Public
Community & neighborhood
Location
- Region: Pipestone
- Subdivision: No Subdivision
Other
Other facts
- Listing terms: FHA
- Road surface type: Curb and Gutter
Price history
| Date | Event | Price |
|---|---|---|
| 10/25/2024 | Sold | $150,000-3.2%$73/sqft |
Source: | ||
| 10/21/2024 | Pending sale | $154,900$75/sqft |
Source: | ||
| 9/5/2024 | Price change | $154,900-8.8%$75/sqft |
Source: | ||
| 7/29/2024 | Price change | $169,900-3.4%$82/sqft |
Source: | ||
| 5/20/2024 | Price change | $175,900-3.7%$85/sqft |
Source: | ||
Public tax history
| Year | Property taxes | Tax assessment |
|---|---|---|
| 2024 | $1,512 +1.2% | $164,900 +23.1% |
| 2023 | $1,494 +15.3% | $134,000 +14.6% |
| 2022 | $1,296 -1.4% | $116,900 +15.4% |
Find assessor info on the county website
Neighborhood: 56164
Nearby schools
GreatSchools rating
- NABrown Elementary SchoolGrades: PK-1Distance: 0.9 mi
- 3/10Pipestone Middle SchoolGrades: 6-8Distance: 0.9 mi
- 5/10Pipestone Senior High SchoolGrades: 9-12Distance: 0.9 mi
Schools provided by the listing agent
- Elementary: Pipestone ES
- Middle: Pipestone MS
- High: Pipestone HS
Source: Realtor Association of the Sioux Empire. This data may not be complete. We recommend contacting the local school district to confirm school assignments for this home.

Get pre-qualified for a loan
At Zillow Home Loans, we can pre-qualify you in as little as 5 minutes with no impact to your credit score.An equal housing lender. NMLS #10287.


