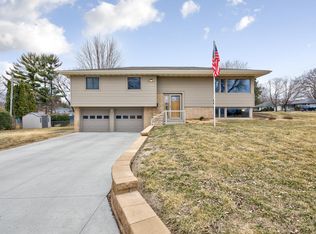Closed
$275,000
615 9th Ave SW, Faribault, MN 55021
4beds
2,842sqft
Single Family Residence
Built in 1958
10,454.4 Square Feet Lot
$284,500 Zestimate®
$97/sqft
$2,469 Estimated rent
Home value
$284,500
$236,000 - $344,000
$2,469/mo
Zestimate® history
Loading...
Owner options
Explore your selling options
What's special
Step into a home that has nurtured great memories for over 50 years! This charming house features steel siding, fenced in backyard, 4 bedrooms and 2 baths along with a spacious 28 x 15 main level family room addition adorned with a gas fireplace and numerous windows overlooking the backyard. A perfect place for hosting gatherings, or relaxation. Most of the windows in the home have been updated along with a newer furnace and A/C.
3 bedroooms on the main level along with laundry (one of the bedrooms has had laundry added), & hardwood floors throughout. The kitchen is open and provides plenty of space for all of your cooking / entertaining needs. For those looking to supplement some income the lower level provides that opportunity. This space features a separate walk-out, 1 bed, kitchen, laundry and bath along with a living room. (Property has had a rental license with the city up until just recently). This home has stood the test of time, ready to welcome newcomers looking for a blend of tradition and opportunity. Could this be your forever home? Come and see the potential this well-built home has to offer!
Zillow last checked: 8 hours ago
Listing updated: June 27, 2025 at 06:43am
Listed by:
David C. Campbell 507-330-1614,
Weichert, REALTORS- Heartland,
Jennifer M. Campbell 507-330-1615
Bought with:
Dustin Woods
Homes For Now
Source: NorthstarMLS as distributed by MLS GRID,MLS#: 6712466
Facts & features
Interior
Bedrooms & bathrooms
- Bedrooms: 4
- Bathrooms: 2
- Full bathrooms: 1
- 3/4 bathrooms: 1
Bedroom 1
- Level: Main
- Area: 110 Square Feet
- Dimensions: 10 x 11
Bedroom 2
- Level: Main
- Area: 143 Square Feet
- Dimensions: 11 x 13
Bedroom 3
- Level: Main
- Area: 110 Square Feet
- Dimensions: 11 x 10
Bedroom 4
- Level: Lower
- Area: 108 Square Feet
- Dimensions: 9 x 12
Bonus room
- Level: Lower
- Area: 72 Square Feet
- Dimensions: 9 x 8
Family room
- Level: Lower
- Area: 264 Square Feet
- Dimensions: 22 x12
Kitchen
- Level: Main
- Area: 168 Square Feet
- Dimensions: 12 x 14
Living room
- Level: Main
- Area: 252 Square Feet
- Dimensions: 12 x 21
Heating
- Fireplace(s)
Cooling
- Central Air
Features
- Basement: Finished,Walk-Out Access
- Number of fireplaces: 1
Interior area
- Total structure area: 2,842
- Total interior livable area: 2,842 sqft
- Finished area above ground: 1,636
- Finished area below ground: 1,000
Property
Parking
- Total spaces: 1
- Parking features: Attached, Concrete
- Attached garage spaces: 1
Accessibility
- Accessibility features: None
Features
- Levels: One
- Stories: 1
Lot
- Size: 10,454 sqft
- Dimensions: 80 x 130
Details
- Foundation area: 1216
- Parcel number: 1831351032
- Zoning description: Residential-Single Family
Construction
Type & style
- Home type: SingleFamily
- Property subtype: Single Family Residence
Materials
- Steel Siding
Condition
- Age of Property: 67
- New construction: No
- Year built: 1958
Utilities & green energy
- Gas: Natural Gas
- Sewer: City Sewer/Connected
- Water: City Water/Connected
Community & neighborhood
Location
- Region: Faribault
- Subdivision: Botsfords Country Club Add
HOA & financial
HOA
- Has HOA: No
Price history
| Date | Event | Price |
|---|---|---|
| 6/20/2025 | Sold | $275,000$97/sqft |
Source: | ||
| 5/29/2025 | Pending sale | $275,000$97/sqft |
Source: | ||
| 5/16/2025 | Listed for sale | $275,000$97/sqft |
Source: | ||
Public tax history
| Year | Property taxes | Tax assessment |
|---|---|---|
| 2025 | $3,470 +6.7% | $312,300 +4.8% |
| 2024 | $3,252 +3.7% | $297,900 +4.3% |
| 2023 | $3,136 +13.8% | $285,500 +6.7% |
Find assessor info on the county website
Neighborhood: 55021
Nearby schools
GreatSchools rating
- 4/10Jefferson Elementary SchoolGrades: PK-5Distance: 0.3 mi
- 2/10Faribault Middle SchoolGrades: 6-8Distance: 1 mi
- 4/10Faribault Senior High SchoolGrades: 9-12Distance: 0.2 mi

Get pre-qualified for a loan
At Zillow Home Loans, we can pre-qualify you in as little as 5 minutes with no impact to your credit score.An equal housing lender. NMLS #10287.
Sell for more on Zillow
Get a free Zillow Showcase℠ listing and you could sell for .
$284,500
2% more+ $5,690
With Zillow Showcase(estimated)
$290,190