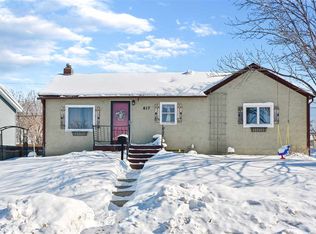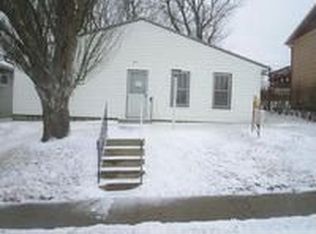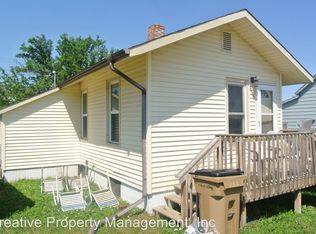Sold on 07/07/23
Price Unknown
615 5th St SW, Minot, ND 58701
3beds
1baths
1,272sqft
Single Family Residence
Built in 1979
4,791.6 Square Feet Lot
$208,200 Zestimate®
$--/sqft
$1,477 Estimated rent
Home value
$208,200
$194,000 - $221,000
$1,477/mo
Zestimate® history
Loading...
Owner options
Explore your selling options
What's special
This home features 3 bedrooms, 1 bath and an oversized one stall garage. Upper level features a large living room that flows into the dining area and kitchen. There are sliding glass doors to the deck with a privacy fence and patio. You will also find 2 bedrooms and a full bath in the upper level. Lower level has a bedroom with an office area and the laundry room. Garage access is in the lower level also. This home has many updated features. A new furnace and central air were installed in 2021, new flooring in upper level, new siding was added in 2017, new dishwasher in 2020, microwave and fridge in 2019. New shingles, gutters and facia completed in April 2023. Call your Realtor ® to schedule a showing today.
Zillow last checked: 8 hours ago
Listing updated: July 07, 2023 at 12:38pm
Listed by:
LUCY TUTTLE 701-240-6707,
Preferred Partners Real Estate
Source: Minot MLS,MLS#: 230603
Facts & features
Interior
Bedrooms & bathrooms
- Bedrooms: 3
- Bathrooms: 1
Primary bedroom
- Level: Upper
Bedroom 1
- Level: Upper
Bedroom 2
- Level: Lower
Dining room
- Level: Upper
Kitchen
- Level: Upper
Living room
- Level: Upper
Heating
- Forced Air, Natural Gas
Cooling
- Central Air
Appliances
- Included: Microwave, Dishwasher, Disposal, Refrigerator, Range/Oven, Washer, Dryer
- Laundry: Lower Level
Features
- Flooring: Carpet, Laminate
- Basement: Finished,Partial
- Has fireplace: No
Interior area
- Total structure area: 1,272
- Total interior livable area: 1,272 sqft
- Finished area above ground: 854
Property
Parking
- Total spaces: 1
- Parking features: Attached, Garage: Insulated, Sheet Rock, Driveway: Concrete
- Attached garage spaces: 1
- Has uncovered spaces: Yes
Features
- Levels: Split Foyer
- Fencing: Fenced
Lot
- Size: 4,791 sqft
- Dimensions: 50 x 100
Details
- Parcel number: MI230215400140
- Zoning: R3B
Construction
Type & style
- Home type: SingleFamily
- Property subtype: Single Family Residence
Materials
- Foundation: Concrete Perimeter
- Roof: Asphalt
Condition
- New construction: No
- Year built: 1979
Utilities & green energy
- Sewer: City
- Water: City
Community & neighborhood
Location
- Region: Minot
Price history
| Date | Event | Price |
|---|---|---|
| 7/7/2023 | Sold | -- |
Source: | ||
| 6/5/2023 | Pending sale | $202,000$159/sqft |
Source: | ||
| 5/31/2023 | Contingent | $202,000$159/sqft |
Source: | ||
| 5/24/2023 | Price change | $202,000-3.8%$159/sqft |
Source: | ||
| 5/9/2023 | Price change | $209,900-4.5%$165/sqft |
Source: | ||
Public tax history
| Year | Property taxes | Tax assessment |
|---|---|---|
| 2024 | $2,484 +6% | $170,000 +13.3% |
| 2023 | $2,343 | $150,000 +3.4% |
| 2022 | -- | $145,000 +5.8% |
Find assessor info on the county website
Neighborhood: Upper Brooklyn
Nearby schools
GreatSchools rating
- 7/10Perkett Elementary SchoolGrades: PK-5Distance: 1 mi
- 5/10Jim Hill Middle SchoolGrades: 6-8Distance: 0.3 mi
- 6/10Magic City Campus High SchoolGrades: 11-12Distance: 0.5 mi
Schools provided by the listing agent
- District: Minot #1
Source: Minot MLS. This data may not be complete. We recommend contacting the local school district to confirm school assignments for this home.


