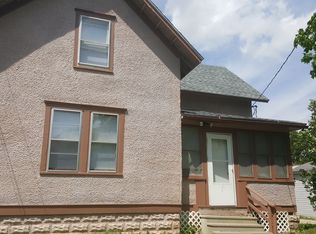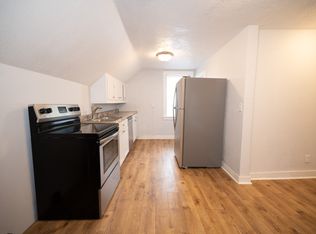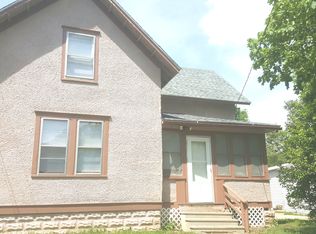Closed
$95,000
615 5th Ave SE, Rochester, MN 55904
4beds
2,846sqft
Single Family Residence
Built in 1900
6,534 Square Feet Lot
$97,700 Zestimate®
$33/sqft
$1,925 Estimated rent
Home value
$97,700
$89,000 - $106,000
$1,925/mo
Zestimate® history
Loading...
Owner options
Explore your selling options
What's special
Discover this delightful 4-bedroom, 1-bathroom home nestled in the heart of downtown Rochester, MN. Perfectly situated close to schools, parks, shopping, and dining, this property offers both convenience and charm. Step inside to find a warm and inviting living space and kitchen that provide ample storage with a functional layout, ready for family meals or entertaining guests. With four generously sized bedrooms, this home ensures plenty of room for everyone or the perfect setup for a home office or hobby space. Outside, you'll fall in love with the expansive private yard-a true haven for outdoor enthusiasts. Whether you envision summer barbecues, a play area, or a serene garden retreat, this yard offers endless possibilities. The large, detached three-car garage is a standout feature, providing space for vehicles, tools, and additional storage. With its unbeatable location and desirable features, this home is a must-see. Don't miss your chance at this home!
Zillow last checked: 8 hours ago
Listing updated: February 10, 2025 at 01:25pm
Listed by:
Kris Lindahl 763-292-4455,
Kris Lindahl Real Estate,
Ryan Ernest Kelley 507-513-1231
Bought with:
Zachary Thaler
Coldwell Banker Realty
Source: NorthstarMLS as distributed by MLS GRID,MLS#: 6632721
Facts & features
Interior
Bedrooms & bathrooms
- Bedrooms: 4
- Bathrooms: 1
- Full bathrooms: 1
Bedroom 1
- Level: Main
- Area: 171 Square Feet
- Dimensions: 19x9
Bedroom 2
- Level: Main
- Area: 90 Square Feet
- Dimensions: 10x9
Bedroom 3
- Level: Upper
- Area: 81 Square Feet
- Dimensions: 9x9
Bedroom 4
- Level: Upper
- Area: 110 Square Feet
- Dimensions: 11x10
Dining room
- Level: Main
- Area: 130 Square Feet
- Dimensions: 13x10
Kitchen
- Level: Main
- Area: 143 Square Feet
- Dimensions: 13x11
Living room
- Level: Main
- Area: 210 Square Feet
- Dimensions: 15x14
Utility room
- Level: Main
- Area: 35 Square Feet
- Dimensions: 7x5
Heating
- Forced Air
Cooling
- Window Unit(s)
Appliances
- Included: Dryer, Microwave, Range, Refrigerator
Features
- Basement: Unfinished
- Has fireplace: No
Interior area
- Total structure area: 2,846
- Total interior livable area: 2,846 sqft
- Finished area above ground: 1,747
- Finished area below ground: 0
Property
Parking
- Total spaces: 3
- Parking features: Detached
- Garage spaces: 3
- Details: Garage Dimensions (36x25)
Accessibility
- Accessibility features: None
Features
- Levels: Two
- Stories: 2
Lot
- Size: 6,534 sqft
- Dimensions: 132 x 50
Details
- Additional structures: Additional Garage
- Foundation area: 1099
- Parcel number: 640123005676
- Zoning description: Residential-Single Family
Construction
Type & style
- Home type: SingleFamily
- Property subtype: Single Family Residence
Materials
- Metal Siding
- Roof: Age Over 8 Years
Condition
- Age of Property: 125
- New construction: No
- Year built: 1900
Utilities & green energy
- Gas: Natural Gas
- Sewer: City Sewer/Connected
- Water: City Water/Connected
Community & neighborhood
Location
- Region: Rochester
- Subdivision: East Rochester Add-Part Torrens
HOA & financial
HOA
- Has HOA: No
Price history
| Date | Event | Price |
|---|---|---|
| 5/7/2025 | Listing removed | $198,000$70/sqft |
Source: | ||
| 3/30/2025 | Pending sale | $198,000$70/sqft |
Source: | ||
| 3/28/2025 | Price change | $198,000-3.4%$70/sqft |
Source: | ||
| 3/22/2025 | Listed for sale | $205,000+115.8%$72/sqft |
Source: | ||
| 2/10/2025 | Sold | $95,000-32.1%$33/sqft |
Source: | ||
Public tax history
| Year | Property taxes | Tax assessment |
|---|---|---|
| 2024 | $1,657 | $120,600 -7.1% |
| 2023 | -- | $129,800 +8.8% |
| 2022 | $1,380 +6% | $119,300 +21.2% |
Find assessor info on the county website
Neighborhood: Slatterly Park
Nearby schools
GreatSchools rating
- 2/10Riverside Central Elementary SchoolGrades: PK-5Distance: 0.1 mi
- 9/10Mayo Senior High SchoolGrades: 8-12Distance: 1 mi
- 4/10Kellogg Middle SchoolGrades: 6-8Distance: 1.7 mi
Schools provided by the listing agent
- Elementary: Riverside Central
- Middle: Willow Creek
- High: Mayo
Source: NorthstarMLS as distributed by MLS GRID. This data may not be complete. We recommend contacting the local school district to confirm school assignments for this home.
Get a cash offer in 3 minutes
Find out how much your home could sell for in as little as 3 minutes with a no-obligation cash offer.
Estimated market value$97,700
Get a cash offer in 3 minutes
Find out how much your home could sell for in as little as 3 minutes with a no-obligation cash offer.
Estimated market value
$97,700


