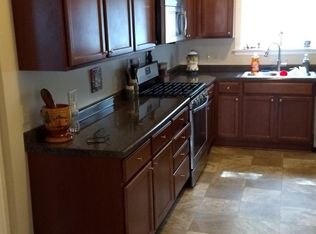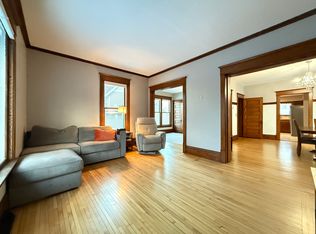Closed
$382,490
615 4th St, Hudson, WI 54016
3beds
1,665sqft
Single Family Residence
Built in 1915
10,454.4 Square Feet Lot
$412,700 Zestimate®
$230/sqft
$2,454 Estimated rent
Home value
$412,700
$384,000 - $446,000
$2,454/mo
Zestimate® history
Loading...
Owner options
Explore your selling options
What's special
Charming Renovated Home in the Heart of Hudson! Discover this beautifully updated 3-bedroom home with fresh renovations throughout. Enjoy a stylish kitchen featuring stainless steel appliances, spacious living areas, and a bright, inviting atmosphere. The property also includes a generous yard—perfect for outdoor enjoyment—and a two-car garage.
Located just minutes from Hudson’s vibrant downtown, you'll have easy access to dining, shopping, and scenic riverfront parks. Whether you're commuting to the Twin Cities or looking to settle in a thriving community, this home offers the perfect combination of location and lifestyle.
Zillow last checked: 8 hours ago
Listing updated: May 02, 2025 at 08:36am
Listed by:
Alyssa Burton 317-732-7002,
Chippewa Valley Real Estate, L
Bought with:
Hughes Realty
Source: NorthstarMLS as distributed by MLS GRID,MLS#: 6696100
Facts & features
Interior
Bedrooms & bathrooms
- Bedrooms: 3
- Bathrooms: 2
- Full bathrooms: 1
- 1/2 bathrooms: 1
Bedroom 1
- Level: Main
- Area: 117.4 Square Feet
- Dimensions: 8'11 x 13'2
Bedroom 2
- Level: Upper
- Area: 150.55 Square Feet
- Dimensions: 11'1 x 13'7
Bedroom 3
- Level: Upper
- Area: 166.15 Square Feet
- Dimensions: 12'1 x 13'9
Bonus room
- Level: Main
- Area: 170 Square Feet
- Dimensions: 12'0 x 14'2
Foyer
- Level: Main
- Area: 29.23 Square Feet
- Dimensions: 5'1 x 5'9
Kitchen
- Level: Main
- Area: 228 Square Feet
- Dimensions: 19'0" x 12'0
Living room
- Level: Main
- Area: 178.75 Square Feet
- Dimensions: 13'0 x 13'9
Heating
- Forced Air
Cooling
- Central Air
Appliances
- Included: Cooktop, Dishwasher, Gas Water Heater, Microwave, Refrigerator, Stainless Steel Appliance(s), Wall Oven
Features
- Basement: Concrete
- Has fireplace: No
Interior area
- Total structure area: 1,665
- Total interior livable area: 1,665 sqft
- Finished area above ground: 1,417
- Finished area below ground: 0
Property
Parking
- Total spaces: 2
- Parking features: Detached, Gravel
- Garage spaces: 2
- Details: Garage Dimensions (24x24), Garage Door Height (7), Garage Door Width (9)
Accessibility
- Accessibility features: None
Features
- Levels: Two
- Stories: 2
- Patio & porch: Deck, Front Porch
- Fencing: Wire
Lot
- Size: 10,454 sqft
- Dimensions: 165 x 61
Details
- Additional structures: Additional Garage
- Foundation area: 1224
- Parcel number: 236007900000
- Zoning description: Residential-Single Family
Construction
Type & style
- Home type: SingleFamily
- Property subtype: Single Family Residence
Materials
- Wood Siding
- Roof: Age Over 8 Years,Asphalt
Condition
- Age of Property: 110
- New construction: No
- Year built: 1915
Utilities & green energy
- Electric: 200+ Amp Service, Power Company: Xcel Energy
- Gas: Natural Gas
- Sewer: City Sewer/Connected
- Water: City Water/Connected
Community & neighborhood
Location
- Region: Hudson
- Subdivision: Andrews Add
HOA & financial
HOA
- Has HOA: No
Price history
| Date | Event | Price |
|---|---|---|
| 4/30/2025 | Sold | $382,490+17.8%$230/sqft |
Source: | ||
| 4/15/2025 | Pending sale | $324,800$195/sqft |
Source: | ||
| 4/10/2025 | Listed for sale | $324,800+105.6%$195/sqft |
Source: | ||
| 5/9/2006 | Sold | $158,000$95/sqft |
Source: Public Record Report a problem | ||
Public tax history
| Year | Property taxes | Tax assessment |
|---|---|---|
| 2024 | $5,327 +6.8% | $262,400 |
| 2023 | $4,986 +18.4% | $262,400 |
| 2022 | $4,212 +7.4% | $262,400 |
Find assessor info on the county website
Neighborhood: 54016
Nearby schools
GreatSchools rating
- 9/10Willow River Elementary SchoolGrades: K-5Distance: 0.4 mi
- 5/10Hudson Middle SchoolGrades: 6-8Distance: 1.8 mi
- 9/10Hudson High SchoolGrades: 9-12Distance: 0.8 mi
Get a cash offer in 3 minutes
Find out how much your home could sell for in as little as 3 minutes with a no-obligation cash offer.
Estimated market value$412,700
Get a cash offer in 3 minutes
Find out how much your home could sell for in as little as 3 minutes with a no-obligation cash offer.
Estimated market value
$412,700

