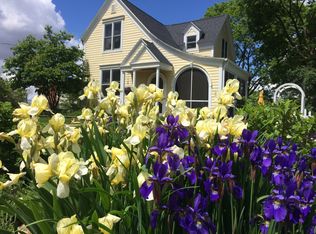Closed
$405,000
615 3rd St SW, Rochester, MN 55902
4beds
2,576sqft
Single Family Residence
Built in 1927
7,840.8 Square Feet Lot
$494,300 Zestimate®
$157/sqft
$2,437 Estimated rent
Home value
$494,300
$465,000 - $529,000
$2,437/mo
Zestimate® history
Loading...
Owner options
Explore your selling options
What's special
What's not to love? This 2-story house has all the modern luxuries you could want, with an emphasis on charm. The crown moldings, original woodwork and arched doorways make this place a true gem. This house has a warm atmosphere that makes it feel like home. The living room's stone fireplace is an elegant focal point as well as the beautiful wood floors. The kitchen is a welcoming place that features stainless appliances, modern hardware, tile backsplash and ceramic flooring. Plus there is an eat-in area for a quick bite or formal dining room for your gatherings. The family room with built-ins is the perfect spot to curl up with a good book and a hot cup of coffee. With four bedrooms and three bathrooms, this home has plenty of space for everyone. There's also a tuck under two car garage plus a carport by the side door for convenience. Home is being sold "as-is."
Zillow last checked: 8 hours ago
Listing updated: February 09, 2024 at 10:24pm
Listed by:
Robin Gwaltney 507-259-4926,
Re/Max Results
Bought with:
Mark Kieffer
Dwell Realty Group LLC
Source: NorthstarMLS as distributed by MLS GRID,MLS#: 6305627
Facts & features
Interior
Bedrooms & bathrooms
- Bedrooms: 4
- Bathrooms: 3
- Full bathrooms: 2
- 1/2 bathrooms: 1
Bedroom 1
- Level: Upper
Bedroom 2
- Level: Upper
Bedroom 3
- Level: Upper
Bedroom 4
- Level: Upper
Dining room
- Level: Main
Family room
- Level: Basement
Kitchen
- Level: Main
Living room
- Level: Main
Heating
- Boiler
Cooling
- None
Appliances
- Included: Dishwasher, Microwave, Range, Refrigerator
Features
- Basement: Finished,Full
- Number of fireplaces: 1
- Fireplace features: Wood Burning
Interior area
- Total structure area: 2,576
- Total interior livable area: 2,576 sqft
- Finished area above ground: 1,902
- Finished area below ground: 674
Property
Parking
- Total spaces: 2
- Parking features: Carport, Tuckunder Garage
- Attached garage spaces: 2
- Has carport: Yes
Accessibility
- Accessibility features: None
Features
- Levels: Two
- Stories: 2
Lot
- Size: 7,840 sqft
- Dimensions: 50 x 157
Details
- Foundation area: 1273
- Parcel number: 640221009447
- Zoning description: Residential-Single Family
Construction
Type & style
- Home type: SingleFamily
- Property subtype: Single Family Residence
Materials
- Brick/Stone, Stucco
- Roof: Asphalt
Condition
- Age of Property: 97
- New construction: No
- Year built: 1927
Utilities & green energy
- Gas: Natural Gas
- Sewer: City Sewer/Connected
- Water: City Water/Connected
Community & neighborhood
Location
- Region: Rochester
- Subdivision: Head & Mcmahon Add
HOA & financial
HOA
- Has HOA: No
Price history
| Date | Event | Price |
|---|---|---|
| 2/9/2023 | Sold | $405,000-10%$157/sqft |
Source: | ||
| 1/5/2023 | Pending sale | $450,000$175/sqft |
Source: | ||
| 11/7/2022 | Listed for sale | $450,000-5.2%$175/sqft |
Source: | ||
| 9/15/2021 | Listing removed | -- |
Source: | ||
| 7/29/2021 | Listed for sale | $474,900+26.6%$184/sqft |
Source: | ||
Public tax history
| Year | Property taxes | Tax assessment |
|---|---|---|
| 2024 | $5,066 | $441,900 +9.8% |
| 2023 | -- | $402,300 -9.2% |
| 2022 | $5,360 +9.6% | $443,100 +13.7% |
Find assessor info on the county website
Neighborhood: Historic Southwest
Nearby schools
GreatSchools rating
- 8/10Folwell Elementary SchoolGrades: PK-5Distance: 0.7 mi
- 9/10Mayo Senior High SchoolGrades: 8-12Distance: 1.8 mi
- 5/10John Adams Middle SchoolGrades: 6-8Distance: 2.6 mi
Schools provided by the listing agent
- Elementary: Folwell
- Middle: Willow Creek
- High: Mayo
Source: NorthstarMLS as distributed by MLS GRID. This data may not be complete. We recommend contacting the local school district to confirm school assignments for this home.
Get a cash offer in 3 minutes
Find out how much your home could sell for in as little as 3 minutes with a no-obligation cash offer.
Estimated market value
$494,300
Get a cash offer in 3 minutes
Find out how much your home could sell for in as little as 3 minutes with a no-obligation cash offer.
Estimated market value
$494,300
