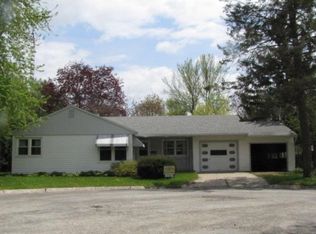Closed
$225,000
615 27th Avenue, Monroe, WI 53566
3beds
1,202sqft
Single Family Residence
Built in 1952
7,840.8 Square Feet Lot
$240,000 Zestimate®
$187/sqft
$1,563 Estimated rent
Home value
$240,000
Estimated sales range
Not available
$1,563/mo
Zestimate® history
Loading...
Owner options
Explore your selling options
What's special
Welcome to 615 27th Ave, Monroe, WI ? a beautiful 3-bedroom, 1 bathroom ranch-style home nestled in a sought-after neighborhood. This inviting home boasts hardwood floors throughout. Enjoy the finished lower level, perfect for a cozy rec room, home office, or additional living space. Step outside to relax in the private screened porch, an ideal spot to unwind while enjoying your backyard retreat. With a fantastic location, this home offers convenience and comfort all in one package. Whether you're a first-time buyer or downsizing, this one is a must-see!
Zillow last checked: 11 hours ago
Listing updated: May 02, 2025 at 10:59am
Listed by:
Jeff Maliszewski maliszewskij@gmail.com,
EXIT Professional Real Estate
Bought with:
Jeffrey Conway
Source: WIREX MLS,MLS#: 1995409 Originating MLS: South Central Wisconsin MLS
Originating MLS: South Central Wisconsin MLS
Facts & features
Interior
Bedrooms & bathrooms
- Bedrooms: 3
- Bathrooms: 1
- Full bathrooms: 1
- Main level bedrooms: 3
Primary bedroom
- Level: Main
- Area: 120
- Dimensions: 10 x 12
Bedroom 2
- Level: Main
- Area: 90
- Dimensions: 9 x 10
Bedroom 3
- Level: Main
- Area: 81
- Dimensions: 9 x 9
Bathroom
- Features: No Master Bedroom Bath
Kitchen
- Level: Main
- Area: 121
- Dimensions: 11 x 11
Living room
- Level: Main
- Area: 220
- Dimensions: 11 x 20
Heating
- Natural Gas, Forced Air
Cooling
- Central Air
Appliances
- Included: Range/Oven, Dishwasher, Microwave, Washer, Dryer
Features
- Breakfast Bar
- Flooring: Wood or Sim.Wood Floors
- Basement: Full,Concrete
Interior area
- Total structure area: 1,202
- Total interior livable area: 1,202 sqft
- Finished area above ground: 912
- Finished area below ground: 290
Property
Parking
- Total spaces: 1
- Parking features: 1 Car, Attached, Garage Door Opener
- Attached garage spaces: 1
Features
- Levels: One
- Stories: 1
Lot
- Size: 7,840 sqft
- Dimensions: 108 x 73
- Features: Sidewalks
Details
- Parcel number: 2512212.1300
- Zoning: Res
- Special conditions: Arms Length
Construction
Type & style
- Home type: SingleFamily
- Architectural style: Ranch
- Property subtype: Single Family Residence
Materials
- Wood Siding
Condition
- 21+ Years
- New construction: No
- Year built: 1952
Utilities & green energy
- Sewer: Public Sewer
- Water: Public
Community & neighborhood
Location
- Region: Monroe
- Municipality: Monroe
Price history
| Date | Event | Price |
|---|---|---|
| 4/28/2025 | Sold | $225,000$187/sqft |
Source: | ||
| 3/26/2025 | Contingent | $225,000$187/sqft |
Source: | ||
| 3/20/2025 | Listed for sale | $225,000+165%$187/sqft |
Source: | ||
| 6/8/2010 | Sold | $84,900$71/sqft |
Source: Public Record | ||
| 4/29/2010 | Listed for sale | $84,900$71/sqft |
Source: Hedeman Real Estate Company #1592050 | ||
Public tax history
| Year | Property taxes | Tax assessment |
|---|---|---|
| 2024 | $2,747 -4% | $172,000 +1.7% |
| 2023 | $2,861 -2.4% | $169,100 +39.3% |
| 2022 | $2,932 +1.9% | $121,400 |
Find assessor info on the county website
Neighborhood: 53566
Nearby schools
GreatSchools rating
- 9/10Northside Elementary SchoolGrades: PK-5Distance: 0.3 mi
- 5/10Monroe Middle SchoolGrades: 6-8Distance: 0.8 mi
- 3/10Monroe High SchoolGrades: 9-12Distance: 1.4 mi
Schools provided by the listing agent
- Elementary: Monroe
- Middle: Monroe
- High: Monroe
- District: Monroe
Source: WIREX MLS. This data may not be complete. We recommend contacting the local school district to confirm school assignments for this home.

Get pre-qualified for a loan
At Zillow Home Loans, we can pre-qualify you in as little as 5 minutes with no impact to your credit score.An equal housing lender. NMLS #10287.
