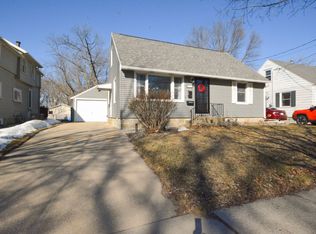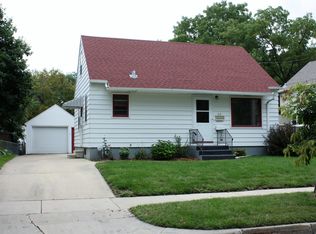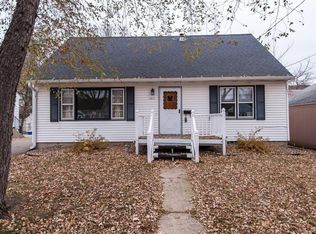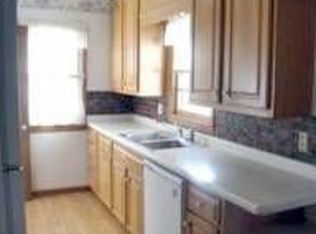Closed
$270,000
615 13th Ave SE, Rochester, MN 55904
3beds
1,994sqft
Single Family Residence
Built in 1900
6,098.4 Square Feet Lot
$287,600 Zestimate®
$135/sqft
$1,947 Estimated rent
Home value
$287,600
$273,000 - $302,000
$1,947/mo
Zestimate® history
Loading...
Owner options
Explore your selling options
What's special
A mix of old-world charm and updated conveniences. This 1900 home in an established neighborhood has a front porch to enjoy on warm summer evenings. Inside you will find original, painted trim and original hardwoods. But the home also has newer windows, updated cabinets in the kitchen, LVP flooring, and laundry on the second floor. The primary bedroom is 15x15 and has a walk-in closet, seldom found in homes of this vintage. A second-floor laundry room is also a rare find, adding to this house's conveniences. The kitchen/informal dining area is full of natural light from the sliding doors that go to the deck/backyard. A private main floor office allows for work at home, a main floor nursery, or a guest bedroom. The basement is finished with a cozy family room, a bedroom, and a 3/4 bath (shower behind the bath door) And 'on top' of it all is a new roof and new solar panels to assist your utility costs! There is a lot to experience in this home. Call for a showing today!
Zillow last checked: 8 hours ago
Listing updated: July 01, 2024 at 07:40pm
Listed by:
Ron Wightman 507-208-2246,
WightmanBrock Real Estate Advisors
Bought with:
Gavin Hoffman
Counselor Realty of Rochester
Source: NorthstarMLS as distributed by MLS GRID,MLS#: 6367481
Facts & features
Interior
Bedrooms & bathrooms
- Bedrooms: 3
- Bathrooms: 2
- Full bathrooms: 1
- 3/4 bathrooms: 1
Bedroom 1
- Level: Upper
Bedroom 2
- Level: Upper
Bedroom 3
- Level: Basement
Den
- Level: Main
Dining room
- Level: Main
Family room
- Level: Basement
Kitchen
- Level: Main
Laundry
- Level: Upper
Living room
- Level: Main
Heating
- Forced Air
Cooling
- Central Air
Appliances
- Included: Dishwasher, Dryer, Microwave, Range, Refrigerator, Washer
Features
- Basement: Egress Window(s),Finished,Full
- Has fireplace: No
Interior area
- Total structure area: 1,994
- Total interior livable area: 1,994 sqft
- Finished area above ground: 1,394
- Finished area below ground: 600
Property
Parking
- Total spaces: 1
- Parking features: Attached, Concrete, No Int Access to Dwelling
- Attached garage spaces: 1
Accessibility
- Accessibility features: None
Features
- Levels: Two
- Stories: 2
- Patio & porch: Deck, Front Porch
- Fencing: Partial,Privacy
Lot
- Size: 6,098 sqft
- Dimensions: 48 x 125
- Features: Near Public Transit
Details
- Foundation area: 700
- Parcel number: 640113005452
- Zoning description: Residential-Single Family
Construction
Type & style
- Home type: SingleFamily
- Property subtype: Single Family Residence
Materials
- Metal Siding, Frame
- Roof: Asphalt,Rubber
Condition
- Age of Property: 124
- New construction: No
- Year built: 1900
Utilities & green energy
- Gas: Natural Gas
- Sewer: City Sewer/Connected
- Water: City Water/Connected
Community & neighborhood
Location
- Region: Rochester
- Subdivision: Durand Sub
HOA & financial
HOA
- Has HOA: No
Other
Other facts
- Road surface type: Paved
Price history
| Date | Event | Price |
|---|---|---|
| 6/30/2023 | Sold | $270,000-1.8%$135/sqft |
Source: | ||
| 5/23/2023 | Pending sale | $275,000$138/sqft |
Source: | ||
| 5/11/2023 | Listed for sale | $275,000+58.3%$138/sqft |
Source: | ||
| 4/13/2017 | Sold | $173,750+3.1%$87/sqft |
Source: | ||
| 3/21/2017 | Pending sale | $168,500$85/sqft |
Source: Larson Realty #4077491 | ||
Public tax history
| Year | Property taxes | Tax assessment |
|---|---|---|
| 2024 | $3,147 | $223,800 -9.7% |
| 2023 | -- | $247,900 +18.1% |
| 2022 | $2,488 +6% | $209,900 +17.8% |
Find assessor info on the county website
Neighborhood: Slatterly Park
Nearby schools
GreatSchools rating
- 2/10Riverside Central Elementary SchoolGrades: PK-5Distance: 0.4 mi
- 9/10Mayo Senior High SchoolGrades: 8-12Distance: 0.9 mi
- 4/10Kellogg Middle SchoolGrades: 6-8Distance: 1.8 mi
Schools provided by the listing agent
- Elementary: Riverside Central
- Middle: Kellogg
- High: Century
Source: NorthstarMLS as distributed by MLS GRID. This data may not be complete. We recommend contacting the local school district to confirm school assignments for this home.
Get a cash offer in 3 minutes
Find out how much your home could sell for in as little as 3 minutes with a no-obligation cash offer.
Estimated market value
$287,600
Get a cash offer in 3 minutes
Find out how much your home could sell for in as little as 3 minutes with a no-obligation cash offer.
Estimated market value
$287,600



