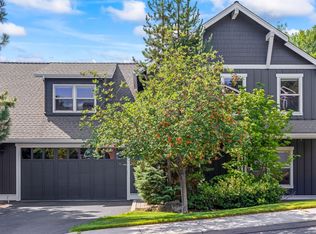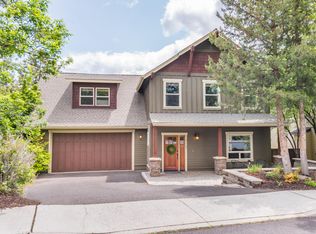Closed
$680,000
61492 Elder Ridge St, Bend, OR 97702
3beds
2baths
1,512sqft
Single Family Residence
Built in 2002
6,969.6 Square Feet Lot
$686,100 Zestimate®
$450/sqft
$2,862 Estimated rent
Home value
$686,100
$638,000 - $741,000
$2,862/mo
Zestimate® history
Loading...
Owner options
Explore your selling options
What's special
Experience an elevated quality of life in this well crafted single level residence, conveniently situated near trails, Mt. Bachelor, the Old Mill District, the Athletic Club and various West side amenities. This home boasts an open great room, fostering togetherness around the fireplace or within the spacious kitchen complete with bar seating at the island. Transition from indoor gatherings to BBQs on the patio and friendly putting competitions on the illuminated, undulated green, ensuring extended entertainment into the evenings. The well designed layout ensures privacy, with 2 bedrooms and a full bath off the foyer, while the primary suite overlooks the backyard and offers double vanities and a generous walk-in closet. This home may have unique income potential with eligibility for a Type 1 infrequent short-term rental permit, allowing up to 30 days STR per year, subject to verification with the city.
Zillow last checked: 8 hours ago
Listing updated: November 09, 2024 at 07:37pm
Listed by:
Avenir Realty 949-887-4377
Bought with:
Knipe Realty ERA Powered
Source: Oregon Datashare,MLS#: 220180174
Facts & features
Interior
Bedrooms & bathrooms
- Bedrooms: 3
- Bathrooms: 2
Heating
- Forced Air, Natural Gas
Cooling
- Central Air
Appliances
- Included: Dishwasher, Disposal, Dryer, Microwave, Range, Refrigerator, Washer, Water Heater
Features
- Smart Lock(s), Breakfast Bar, Built-in Features, Double Vanity, Enclosed Toilet(s), Kitchen Island, Linen Closet, Open Floorplan, Pantry, Primary Downstairs, Shower/Tub Combo, Smart Thermostat, Tile Counters, Walk-In Closet(s), Wired for Sound
- Flooring: Carpet, Hardwood, Tile
- Windows: Double Pane Windows, Vinyl Frames
- Basement: None
- Has fireplace: Yes
- Fireplace features: Gas, Great Room
- Common walls with other units/homes: No Common Walls
Interior area
- Total structure area: 1,512
- Total interior livable area: 1,512 sqft
Property
Parking
- Total spaces: 2
- Parking features: Attached, Driveway, Garage Door Opener, On Street
- Attached garage spaces: 2
- Has uncovered spaces: Yes
Features
- Levels: One
- Stories: 1
- Patio & porch: Patio
- Fencing: Fenced
- Has view: Yes
- View description: Neighborhood
Lot
- Size: 6,969 sqft
- Features: Corner Lot, Drip System, Landscaped, Level, Native Plants, Sprinkler Timer(s), Sprinklers In Front, Sprinklers In Rear
Details
- Parcel number: 207685
- Zoning description: RS
- Special conditions: Standard
Construction
Type & style
- Home type: SingleFamily
- Architectural style: Bungalow
- Property subtype: Single Family Residence
Materials
- Frame
- Foundation: Stemwall
- Roof: Composition
Condition
- New construction: No
- Year built: 2002
Utilities & green energy
- Sewer: Public Sewer
- Water: Public
- Utilities for property: Natural Gas Available
Community & neighborhood
Security
- Security features: Carbon Monoxide Detector(s), Smoke Detector(s)
Community
- Community features: Short Term Rentals Allowed
Location
- Region: Bend
- Subdivision: Sagewood
HOA & financial
HOA
- Has HOA: Yes
- HOA fee: $242 annually
- Amenities included: Other
Other
Other facts
- Listing terms: Cash,Conventional
- Road surface type: Paved
Price history
| Date | Event | Price |
|---|---|---|
| 6/20/2024 | Sold | $680,000$450/sqft |
Source: | ||
| 5/25/2024 | Pending sale | $680,000$450/sqft |
Source: | ||
| 5/21/2024 | Price change | $680,000-9.2%$450/sqft |
Source: | ||
| 5/10/2024 | Price change | $749,000-5.8%$495/sqft |
Source: | ||
| 4/10/2024 | Listed for sale | $795,000$526/sqft |
Source: | ||
Public tax history
| Year | Property taxes | Tax assessment |
|---|---|---|
| 2025 | $5,813 +3.9% | $344,020 +3% |
| 2024 | $5,592 +7.9% | $334,000 +6.1% |
| 2023 | $5,184 +4% | $314,840 |
Find assessor info on the county website
Neighborhood: Century West
Nearby schools
GreatSchools rating
- 8/10William E Miller ElementaryGrades: K-5Distance: 2 mi
- 10/10Cascade Middle SchoolGrades: 6-8Distance: 0.2 mi
- 10/10Summit High SchoolGrades: 9-12Distance: 2 mi
Schools provided by the listing agent
- Elementary: William E Miller Elem
- Middle: Cascade Middle
- High: Summit High
Source: Oregon Datashare. This data may not be complete. We recommend contacting the local school district to confirm school assignments for this home.
Get pre-qualified for a loan
At Zillow Home Loans, we can pre-qualify you in as little as 5 minutes with no impact to your credit score.An equal housing lender. NMLS #10287.
Sell for more on Zillow
Get a Zillow Showcase℠ listing at no additional cost and you could sell for .
$686,100
2% more+$13,722
With Zillow Showcase(estimated)$699,822

