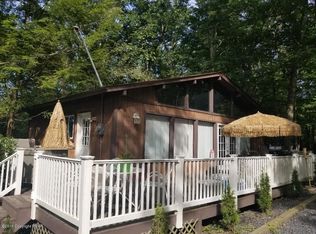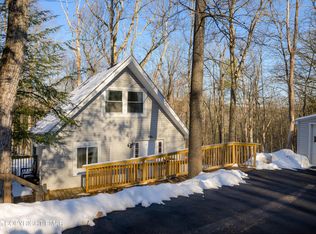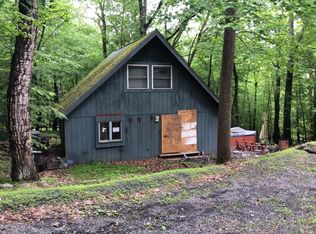Sold for $385,000
$385,000
6149 Kansa Rd, East Stroudsburg, PA 18302
4beds
2,376sqft
Single Family Residence
Built in 2024
0.45 Acres Lot
$403,700 Zestimate®
$162/sqft
$2,895 Estimated rent
Home value
$403,700
$327,000 - $497,000
$2,895/mo
Zestimate® history
Loading...
Owner options
Explore your selling options
What's special
SOLD AS-IS-Welcome to Your Dream Home. A Newly Constructed residence where modern living meets comfort and Style. This Home Boasts 4 Spacious Bedrooms and 2.5 Baths, Full Walk out Basement designed with elegance and Functionality in Mind. The Kitchen is the Heart of the Home featuring an Oversized kitchen Island that promises to Be the Centerpiece of Family Gatherings. The Master Bathroom invites relaxation with luxurious soaking tub, creating a private retreat for unwinding after a long day.
Zillow last checked: 8 hours ago
Listing updated: March 02, 2025 at 07:52pm
Listed by:
Ricmarie Sierra-Figueroa 570-807-4507,
E-Realty Services - Pocono Summit
Bought with:
Annette 'Dot' Ifill, RS216367L
Better Homes and Gardens Real Estate Wilkins & Associates - Stroudsburg
Source: PMAR,MLS#: PM-118890
Facts & features
Interior
Bedrooms & bathrooms
- Bedrooms: 4
- Bathrooms: 3
- Full bathrooms: 2
- 1/2 bathrooms: 1
Primary bedroom
- Description: measurements are approximate
- Level: Second
- Area: 256
- Dimensions: 16 x 16
Bedroom 2
- Description: measurements are approximate
- Level: Second
- Area: 132
- Dimensions: 12 x 11
Bedroom 3
- Description: measurements are approximate
- Level: Second
- Area: 156
- Dimensions: 13 x 12
Bedroom 4
- Description: measurements are approximate
- Level: Second
- Area: 156
- Dimensions: 13 x 12
Primary bathroom
- Description: measurements are approximate
- Level: Second
- Area: 72
- Dimensions: 9 x 8
Bathroom 2
- Description: measurements are approximate
- Level: Second
- Area: 40
- Dimensions: 5 x 8
Dining room
- Description: measurements are approximate
- Level: First
- Area: 120
- Dimensions: 10 x 12
Other
- Description: measurements are approximate
- Level: First
- Area: 96
- Dimensions: 8 x 12
Living room
- Description: measurements are approximate
- Level: First
- Area: 322
- Dimensions: 23 x 14
Other
- Description: (Breakfast Nook) measurements are approximate
- Level: First
- Area: 120
- Dimensions: 10 x 12
Heating
- Baseboard, Propane, Fireplace Insert
Cooling
- Ceiling Fan(s), Central Air
Appliances
- Included: Gas Range, Refrigerator, Water Heater, Dishwasher, Microwave
- Laundry: Electric Dryer Hookup, Washer Hookup
Features
- Eat-in Kitchen, Kitchen Island, Walk-In Closet(s)
- Flooring: Carpet, Vinyl
- Basement: Full,Unfinished
- Has fireplace: Yes
- Fireplace features: Living Room
Interior area
- Total structure area: 3,738
- Total interior livable area: 2,376 sqft
- Finished area above ground: 2,376
- Finished area below ground: 0
Property
Parking
- Total spaces: 1
- Parking features: Garage - Attached
- Attached garage spaces: 1
Features
- Stories: 2
- Patio & porch: Deck
- Has spa: Yes
Lot
- Size: 0.45 Acres
- Features: Wooded
Details
- Parcel number: 09.6C.1.125
- Zoning description: Residential
Construction
Type & style
- Home type: SingleFamily
- Architectural style: Contemporary
- Property subtype: Single Family Residence
Materials
- Stone, Vinyl Siding
- Roof: Shingle
Condition
- Year built: 2024
Utilities & green energy
- Sewer: Septic Tank
- Water: Well
- Utilities for property: Cable Available
Community & neighborhood
Security
- Security features: Smoke Detector(s)
Location
- Region: East Stroudsburg
- Subdivision: Winona Lakes
HOA & financial
HOA
- Has HOA: Yes
- HOA fee: $1,075 monthly
- Amenities included: Clubhouse, Outdoor Pool, Indoor Pool, Tennis Court(s)
Other
Other facts
- Listing terms: Cash,Conventional,FHA
- Road surface type: Gravel
Price history
| Date | Event | Price |
|---|---|---|
| 12/19/2024 | Sold | $385,000$162/sqft |
Source: PMAR #PM-118890 Report a problem | ||
| 9/21/2024 | Listed for sale | $385,000$162/sqft |
Source: PMAR #PM-118890 Report a problem | ||
Public tax history
Tax history is unavailable.
Neighborhood: 18302
Nearby schools
GreatSchools rating
- 6/10Resica El SchoolGrades: K-5Distance: 2.5 mi
- 3/10Lehman Intermediate SchoolGrades: 6-8Distance: 6.6 mi
- 3/10East Stroudsburg Senior High School NorthGrades: 9-12Distance: 6.7 mi
Get a cash offer in 3 minutes
Find out how much your home could sell for in as little as 3 minutes with a no-obligation cash offer.
Estimated market value$403,700
Get a cash offer in 3 minutes
Find out how much your home could sell for in as little as 3 minutes with a no-obligation cash offer.
Estimated market value
$403,700


