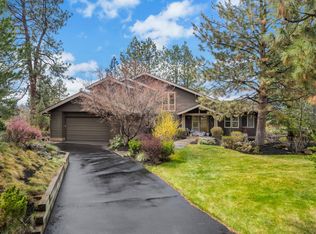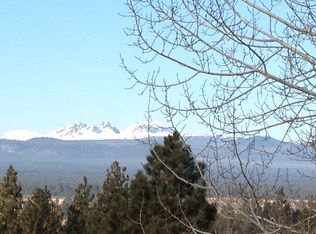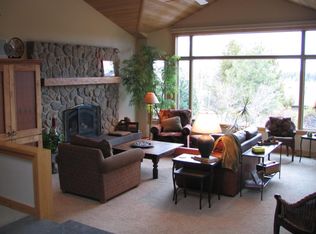Sold for $1,650,000 on 06/17/24
$1,650,000
61489 Longview St, Bend, OR 97702
3beds
2,205sqft
SingleFamily
Built in 1998
0.38 Acres Lot
$1,567,400 Zestimate®
$748/sqft
$3,991 Estimated rent
Home value
$1,567,400
$1.43M - $1.72M
$3,991/mo
Zestimate® history
Loading...
Owner options
Explore your selling options
What's special
Fabulous west side location close to schools, Mt. Bachelor, Old Mill District, trails and other amenities. Beautiful one-owner home designed by renowned architect Neal Huston. Mountain Views from almost every room. Upstairs office could be converted to a third bedroom. Mature landscaping on large lot in quiet neighborhood. This home has been exceptionally well cared for and maintained.
Facts & features
Interior
Bedrooms & bathrooms
- Bedrooms: 3
- Bathrooms: 2
- Full bathrooms: 2
Features
- Pantry, Shower/Tub Combo, Tile Counters, Double Vanity, Linen Closet, Walk-In Closet(s), Ceiling Fan(s), Enclosed Toilet(s), Jetted Tub, Kitchen Island, Tile Shower, Vaulted Ceiling(s), Granite Counters, Wired for Data, Open Floorplan, Fiberglass Stall Shower, Wired for Sound
- Windows: Vinyl Frames, Skylight(s), Double Pane Windows, Tinted Windows
- Has fireplace: Yes
- Fireplace features: Gas, Great Room
- Common walls with other units/homes: No Common Walls
Interior area
- Total interior livable area: 2,205 sqft
Property
Parking
- Total spaces: 2
- Parking features: Garage - Attached
Features
- Levels: Two
- Has view: Yes
- View description: Territorial
Lot
- Size: 0.38 Acres
- Features: Landscaped, Sprinkler Timer(s), Water Feature, Level, Sprinklers In Front, Sprinklers In Rear, Wooded, Rock Outcropping
Details
- Parcel number: 181207BC01200
- Special conditions: Standard
Construction
Type & style
- Home type: SingleFamily
- Architectural style: Northwest, Contemporary
Condition
- Year built: 1998
Utilities & green energy
- Sewer: Septic Tank, Standard Leach Field, Sand Filter
- Water: Public
Community & neighborhood
Security
- Security features: Carbon Monoxide Detector(s), Smoke Detector(s)
Location
- Region: Bend
Other
Other facts
- Appliances: Dishwasher, Disposal, Microwave, Oven, Range, Refrigerator, Range Hood, Tankless Water Heater
- Construction Materials: Frame, Block, Concrete
- Cooling: Central Air
- Common Walls: No Common Walls
- Exterior Features: Deck
- Fireplace Features: Gas, Great Room
- Flooring: Vinyl, Carpet, Stone
- Foundation Details: Stemwall, Concrete Perimeter
- Heating: Forced Air, Natural Gas
- Interior Features: Pantry, Shower/Tub Combo, Tile Counters, Double Vanity, Linen Closet, Walk-In Closet(s), Ceiling Fan(s), Enclosed Toilet(s), Jetted Tub, Kitchen Island, Tile Shower, Vaulted Ceiling(s), Granite Counters, Wired for Data, Open Floorplan, Fiberglass Stall Shower, Wired for Sound
- Lot Features: Landscaped, Sprinkler Timer(s), Water Feature, Level, Sprinklers In Front, Sprinklers In Rear, Wooded, Rock Outcropping
- Parking Features: Attached, Driveway, Garage Door Opener
- Special Listing Conditions: Standard
- Sewer: Septic Tank, Standard Leach Field, Sand Filter
- Window Features: Vinyl Frames, Skylight(s), Double Pane Windows, Tinted Windows
- Rooms: Kitchen, Laundry, Great Room, Office, Master Bedroom, Breakfast Nook, Dining Room
- Road Surface Type: Paved
- Roof: Composition
- Architectural Style: Northwest, Contemporary
- Levels: Two
- View: Mountain(s), Cascade Mountains, Forest
- Security Features: Carbon Monoxide Detector(s), Smoke Detector(s)
- Water Source: Public
- Easements: View
- Road surface type: Paved
Price history
| Date | Event | Price |
|---|---|---|
| 6/17/2024 | Sold | $1,650,000+108.9%$748/sqft |
Source: Public Record Report a problem | ||
| 6/17/2020 | Sold | $790,000+0%$358/sqft |
Source: Public Record Report a problem | ||
| 6/1/2020 | Pending sale | $789,900$358/sqft |
Source: Harcourts The Garner Group Real Estate #220102063 Report a problem | ||
| 6/1/2020 | Listed for sale | $789,900$358/sqft |
Source: Harcourts The Garner Group Real Estate #220102063 Report a problem | ||
Public tax history
| Year | Property taxes | Tax assessment |
|---|---|---|
| 2025 | $8,335 +3.9% | $493,320 +3% |
| 2024 | $8,019 +7.9% | $478,960 +6.1% |
| 2023 | $7,434 +4% | $451,470 |
Find assessor info on the county website
Neighborhood: Century West
Nearby schools
GreatSchools rating
- 8/10William E Miller ElementaryGrades: K-5Distance: 1.9 mi
- 10/10Cascade Middle SchoolGrades: 6-8Distance: 0.3 mi
- 10/10Summit High SchoolGrades: 9-12Distance: 2 mi
Schools provided by the listing agent
- Elementary: William E Miller Elem
- Middle: Cascade Middle
- High: Summit High
Source: The MLS. This data may not be complete. We recommend contacting the local school district to confirm school assignments for this home.

Get pre-qualified for a loan
At Zillow Home Loans, we can pre-qualify you in as little as 5 minutes with no impact to your credit score.An equal housing lender. NMLS #10287.
Sell for more on Zillow
Get a free Zillow Showcase℠ listing and you could sell for .
$1,567,400
2% more+ $31,348
With Zillow Showcase(estimated)
$1,598,748

