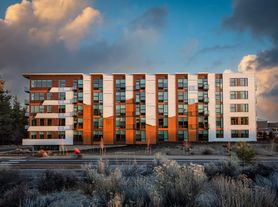$1,499 - $2,795
Fees may apply
Studio+ 1+ ba410 sqft
Strata
For Rent

Fees may apply
Price may not include required fees and charges. Price shown reflects the lease term provided. Learn more|
Current housemates
1 maleCurrent pets
0 cats, 0 dogsPreferred new housemate
Zillow last checked: 11 hours ago
Listing updated: February 05, 2026 at 06:07am
| Date | Event | Price |
|---|---|---|
| 10/31/2024 | Sold | $742,350-3%$416/sqft |
Source: | ||
| 10/8/2024 | Pending sale | $765,000$428/sqft |
Source: | ||
| 8/21/2024 | Price change | $765,000-1.3%$428/sqft |
Source: | ||
| 7/18/2024 | Listed for sale | $775,000+29.9%$434/sqft |
Source: | ||
| 12/11/2020 | Sold | $596,500+1.3%$334/sqft |
Source: | ||