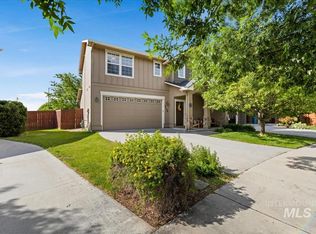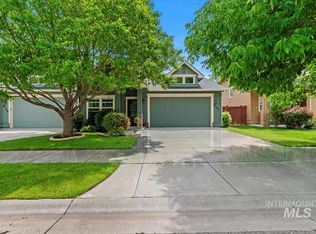Sold
Price Unknown
6148 S Rising Sun Way, Boise, ID 83709
3beds
3baths
1,784sqft
Townhouse
Built in 2006
6,534 Square Feet Lot
$425,200 Zestimate®
$--/sqft
$2,175 Estimated rent
Home value
$425,200
$404,000 - $446,000
$2,175/mo
Zestimate® history
Loading...
Owner options
Explore your selling options
What's special
Seller offering 1% credit toward Buyer costs! Spacious well built & maintained townhome lives like a single family home on .15 acre lot in beautiful neighborhood with parks, walking paths and mature landscaping. Updated int & ext paint, refinished hardwood floors. Soaring ceilings in the naturally lit kitchen & great room w/large pane windows with custom wood trim & moulding. Cozy up to the great room gas fireplace while enjoying the open main living area. Kitchen boasts custom Alderwood cabinetry, crown molding w/full tile backsplash AND walk-in pantry. Master bedroom suite w/walk-in closet, master bath w/dual vanity sinks, garden tub & seperate walk-in shower. Two more bedrooms, laundry room & full bath finish up the 2nd level. Two car garage with storage shelves, workbench in extended 2nd bay. Private back patio & fully fenced backyard w/mature landscaping & underground sprinklers on pressurized irrigation. Central Boise location.
Zillow last checked: 8 hours ago
Listing updated: May 24, 2023 at 09:24am
Listed by:
Tammy Shuyler 208-484-9278,
Smith & Coelho
Bought with:
Ophelie Montgomery
Burgundy Realty
Source: IMLS,MLS#: 98873295
Facts & features
Interior
Bedrooms & bathrooms
- Bedrooms: 3
- Bathrooms: 3
Primary bedroom
- Level: Upper
- Area: 208
- Dimensions: 13 x 16
Bedroom 2
- Level: Upper
- Area: 110
- Dimensions: 10 x 11
Bedroom 3
- Level: Upper
- Area: 130
- Dimensions: 10 x 13
Kitchen
- Level: Main
- Area: 120
- Dimensions: 10 x 12
Living room
- Level: Main
- Area: 256
- Dimensions: 16 x 16
Heating
- Forced Air, Natural Gas
Cooling
- Central Air
Appliances
- Included: Gas Water Heater, Dishwasher, Disposal, Microwave, Oven/Range Freestanding, Refrigerator
Features
- Bath-Master, Great Room, Double Vanity, Walk-In Closet(s), Breakfast Bar, Pantry, Kitchen Island, Number of Baths Upper Level: 2
- Has basement: No
- Has fireplace: Yes
- Fireplace features: Gas, Insert
Interior area
- Total structure area: 1,784
- Total interior livable area: 1,784 sqft
- Finished area above ground: 1,784
- Finished area below ground: 0
Property
Parking
- Total spaces: 2
- Parking features: Attached, Driveway
- Attached garage spaces: 2
- Has uncovered spaces: Yes
- Details: Garage: 21x36
Features
- Levels: Two
Lot
- Size: 6,534 sqft
- Features: Standard Lot 6000-9999 SF, Garden, Irrigation Available, Sidewalks, Auto Sprinkler System, Drip Sprinkler System, Full Sprinkler System, Pressurized Irrigation Sprinkler System, Irrigation Sprinkler System
Details
- Parcel number: R3525380180
- Lease amount: $0
- Zoning: Single
Construction
Type & style
- Home type: Townhouse
- Property subtype: Townhouse
Materials
- Frame, HardiPlank Type
- Foundation: Crawl Space
- Roof: Architectural Style
Condition
- Year built: 2006
Details
- Builder name: Syringa Construction
Utilities & green energy
- Water: Public
- Utilities for property: Sewer Connected
Community & neighborhood
Location
- Region: Boise
- Subdivision: Hazelwood
HOA & financial
HOA
- Has HOA: Yes
- HOA fee: $110 quarterly
Other
Other facts
- Listing terms: Cash,Conventional,FHA,VA Loan
- Ownership: Fee Simple,Fractional Ownership: No
- Road surface type: Paved
Price history
Price history is unavailable.
Public tax history
| Year | Property taxes | Tax assessment |
|---|---|---|
| 2025 | $1,042 +3.8% | $407,100 +5.6% |
| 2024 | $1,003 -26.4% | $385,500 +9.1% |
| 2023 | $1,364 +3.8% | $353,200 -19.6% |
Find assessor info on the county website
Neighborhood: Southwest Ada County
Nearby schools
GreatSchools rating
- 9/10Lake Hazel Elementary SchoolGrades: PK-5Distance: 0.5 mi
- 6/10Lake Hazel Middle SchoolGrades: 6-8Distance: 0.5 mi
- 8/10Mountain View High SchoolGrades: 9-12Distance: 3.6 mi
Schools provided by the listing agent
- Elementary: Lake Hazel
- Middle: Lake Hazel
- High: Mountain View
- District: West Ada School District
Source: IMLS. This data may not be complete. We recommend contacting the local school district to confirm school assignments for this home.

