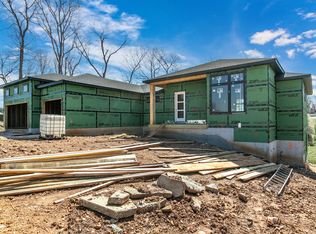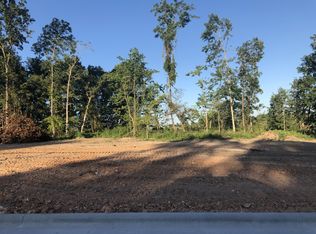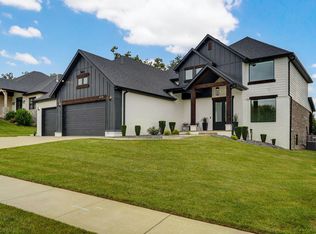Closed
Price Unknown
6148 S Hampton Avenue, Springfield, MO 65810
4beds
3,776sqft
Single Family Residence
Built in 2024
0.38 Acres Lot
$1,010,000 Zestimate®
$--/sqft
$4,397 Estimated rent
Home value
$1,010,000
$919,000 - $1.11M
$4,397/mo
Zestimate® history
Loading...
Owner options
Explore your selling options
What's special
This new construction home in Anthony Park is a must see! Step inside to soaring ceilings and an open floor plan. White oak cabinetry and flooring flows throughout the entire home. The custom kitchen is a dream with GE Cafe appliances, open corner shelving, a wine cooler and massive pantry with space for an additional refrigerator or freezer. The space opens to the spacious living room with a floor to ceiling double sided fireplace. The primary bedroom suite is the only bedroom on the main floor. Here you'll find an oversized walk-in closet with custom cabinetry and shelving that connects with the laundr room. The laundry space also houses custom cabinetry, a linen pantry, sink and hamper storage. Relax after a long day in the free standing tub or the walk in shower with glass enclosure. The bathroom space was designed to meet all of your needs with two vanities, one with a makeup vanity extension with a backlit mirror. Entertain with ease in the outdoor kitchen featuring an outdoor refrigerator, Summerset stainless gas grill, 72'' fan, 5' stainless vent hood and a TV box space. Upstairs you'll find a second living area an 3 additional bedrooms, an additional washer/dryer set up, a Jack & Jill bath and one private bathroom. This property has been built with every detail hand picked by the builder with quality and style in mind.
Zillow last checked: 8 hours ago
Listing updated: December 27, 2024 at 11:13am
Listed by:
Holt Homes Group 417-479-0257,
Keller Williams
Bought with:
Holt Homes Group, 2008011324
Keller Williams
Source: SOMOMLS,MLS#: 60280941
Facts & features
Interior
Bedrooms & bathrooms
- Bedrooms: 4
- Bathrooms: 4
- Full bathrooms: 3
- 1/2 bathrooms: 1
Bedroom 1
- Area: 442.8
- Dimensions: 24.6 x 18
Bedroom 2
- Description: Double Closet , carpet
- Area: 132
- Dimensions: 11 x 12
Bedroom 3
- Description: Double Closet , Carpet
- Area: 132
- Dimensions: 11 x 12
Bedroom 4
- Description: Double Closet, Carpet
- Area: 143
- Dimensions: 13 x 11
Bathroom half
- Description: Floating vanity
- Area: 30
- Dimensions: 6 x 5
Bathroom full
- Description: Primary/ heated floor, free standing tub, 2 vaniti
- Area: 306
- Dimensions: 18 x 17
Bathroom full
- Description: Jack & Jill 2 vanities, toilet shower room w/linen
- Area: 96
- Dimensions: 12 x 8
Bathroom half
- Description: Onyx Tub/Shower
- Area: 49.5
- Dimensions: 9.9 x 5
Dining room
- Description: See thru FP (Formal)
- Area: 285.6
- Dimensions: 21 x 13.6
Entry hall
- Description: Atrium Entry/Staircase 2 stories w/chandilier
- Area: 220
- Dimensions: 11 x 20
Kitchen
- Description: GE Cafe Appliances
- Area: 266
- Dimensions: 19 x 14
Laundry
- Description: Sinus/Cabinets
- Area: 87.69
- Dimensions: 11.1 x 7.9
Laundry
- Description: Designer Stackable
- Area: 10.8
- Dimensions: 3.6 x 3
Living room
- Description: Tiles Wood sec Thr FP
- Area: 189
- Dimensions: 12.6 x 15
Media room
- Description: 3/4' Oak floor, media closet
- Area: 288
- Dimensions: 18 x 16
Mud room
- Description: Cabinetry
- Area: 42
- Dimensions: 6 x 7
Other
- Description: Pantry (Shelving / Frig hooks
- Area: 56
- Dimensions: 8 x 7
Other
- Description: Primary Closet/Wood Shelves/Cabinetry
- Area: 258
- Dimensions: 20 x 12.9
Porch
- Description: Built in grill, gas range, hood vented, fridge,
- Area: 293.76
- Dimensions: 21.6 x 13.6
Heating
- Zoned, Radiant Floor, Central, Natural Gas
Cooling
- Central Air, Ceiling Fan(s), Zoned
Appliances
- Included: Gas Cooktop, Gas Water Heater, Built-In Electric Oven, Additional Water Heater(s), Exhaust Fan, Microwave, Refrigerator, Disposal, Dishwasher
- Laundry: In Garage, W/D Hookup
Features
- Crown Molding, Quartz Counters, Internet - Cable, High Ceilings, Granite Counters, Tray Ceiling(s), Walk-In Closet(s), Walk-in Shower, Wired for Sound, Sound System, Wet Bar, High Speed Internet
- Flooring: Hardwood, Tile
- Windows: Double Pane Windows
- Has basement: No
- Attic: Access Only:No Stairs,Pull Down Stairs
- Has fireplace: Yes
- Fireplace features: Dining Room, Screen, See Through, Gas, Tile, Glass Doors, Double Sided, Living Room
Interior area
- Total structure area: 4,489
- Total interior livable area: 3,776 sqft
- Finished area above ground: 3,776
- Finished area below ground: 0
Property
Parking
- Total spaces: 3
- Parking features: Parking Space, Driveway, Paved, Garage Faces Front, Garage Door Opener, Electric Vehicle Charging Station(s)
- Attached garage spaces: 3
- Has uncovered spaces: Yes
Features
- Levels: Two
- Stories: 2
- Patio & porch: Covered, Front Porch, Rear Porch, Screened
Lot
- Size: 0.38 Acres
- Features: Sprinklers In Front, Sprinklers In Rear, Mature Trees, Sloped, Cul-De-Sac, Landscaped, Easements
Details
- Parcel number: N/A
- Other equipment: None
Construction
Type & style
- Home type: SingleFamily
- Architectural style: Prairie
- Property subtype: Single Family Residence
Materials
- Wood Siding, Brick
- Foundation: Permanent, Crawl Space, Tie Down, Vapor Barrier, Poured Concrete, Pillar/Post/Pier
- Roof: Composition,Metal
Condition
- New construction: Yes
- Year built: 2024
Utilities & green energy
- Sewer: Public Sewer
- Water: Public
- Utilities for property: Cable Available
Green energy
- Energy efficient items: High Efficiency - 90%+, Thermostat, Lighting
- Indoor air quality: Ventilation
Community & neighborhood
Security
- Security features: Smoke Detector(s), Fire Alarm
Location
- Region: Springfield
- Subdivision: Anthony Park
HOA & financial
HOA
- HOA fee: $650 annually
- Services included: Play Area, Sewer, Basketball Court, Tennis Court(s), Pool, Community Center
Other
Other facts
- Listing terms: Cash,VA Loan,FHA,Conventional
- Road surface type: Asphalt, Concrete
Price history
| Date | Event | Price |
|---|---|---|
| 12/27/2024 | Sold | -- |
Source: | ||
| 11/22/2024 | Pending sale | $995,000$264/sqft |
Source: | ||
| 10/28/2024 | Listed for sale | $995,000$264/sqft |
Source: | ||
Public tax history
| Year | Property taxes | Tax assessment |
|---|---|---|
| 2025 | $4,990 +629.5% | $96,840 +684.1% |
| 2024 | $684 +0.5% | $12,350 |
| 2023 | $680 +2.5% | $12,350 |
Find assessor info on the county website
Neighborhood: 65810
Nearby schools
GreatSchools rating
- 10/10Walt Disney Elementary SchoolGrades: K-5Distance: 2.6 mi
- 8/10Cherokee Middle SchoolGrades: 6-8Distance: 1.2 mi
- 8/10Kickapoo High SchoolGrades: 9-12Distance: 3.1 mi
Schools provided by the listing agent
- Elementary: SGF-Disney
- Middle: SGF-Cherokee
- High: SGF-Kickapoo
Source: SOMOMLS. This data may not be complete. We recommend contacting the local school district to confirm school assignments for this home.


