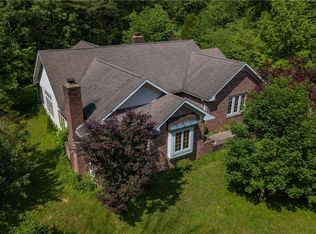Sold
$425,000
6148 Christianburg Rd, Columbus, IN 47201
4beds
2,048sqft
Residential, Single Family Residence
Built in 2018
8.47 Acres Lot
$-- Zestimate®
$208/sqft
$1,794 Estimated rent
Home value
Not available
Estimated sales range
Not available
$1,794/mo
Zestimate® history
Loading...
Owner options
Explore your selling options
What's special
Looking for the best of both worlds-peaceful country living and modern convenience? Built in 2018, this 4-bedroom, 2.5-bath beauty sits on 8 acres of serene Brown County land (with a Columbus address-hello, easy commutes!). Picture this: mornings with coffee on the covered porch watching the pond shimmer, afternoons splashing in the above-ground pool, and evenings on the open deck under starry skies. The kids will love that the playset stays, and the adults will appreciate the roomy 2-car garage, extra barn storage, and reliable fiber optic cable (yes, you can stream Netflix in the woods without buffering). Inside, you'll find 2,048 sq. ft. of comfortable living with plenty of space to gather and unwind. Wildlife wander by often-you might see deer, turkey, or even a heron by the pond. It's the kind of place where life slows down just enough to enjoy it. If you're craving privacy, wide-open space, and a home that's move-in ready, this peaceful retreat checks all the boxes. Bring your fishing poles, your pool floaties, and your love of the outdoors-this one's waiting for you!
Zillow last checked: 8 hours ago
Listing updated: February 01, 2026 at 02:18am
Listing Provided by:
Trish Meier 812-343-0873,
eXp Realty, LLC
Bought with:
Mike Bechert
RE/MAX Professionals
Source: MIBOR as distributed by MLS GRID,MLS#: 22058237
Facts & features
Interior
Bedrooms & bathrooms
- Bedrooms: 4
- Bathrooms: 3
- Full bathrooms: 2
- 1/2 bathrooms: 1
- Main level bathrooms: 1
Primary bedroom
- Level: Upper
- Area: 216 Square Feet
- Dimensions: 18x12
Bedroom 2
- Level: Upper
- Area: 132 Square Feet
- Dimensions: 12x11
Bedroom 3
- Level: Upper
- Area: 132 Square Feet
- Dimensions: 12x11
Bedroom 4
- Level: Upper
- Area: 121 Square Feet
- Dimensions: 11x11
Dining room
- Level: Main
- Area: 209 Square Feet
- Dimensions: 19x11
Kitchen
- Level: Main
- Area: 144 Square Feet
- Dimensions: 12x12
Living room
- Level: Main
- Area: 240 Square Feet
- Dimensions: 16x15
Heating
- Electric, Forced Air
Cooling
- Central Air
Appliances
- Included: Dishwasher, Dryer, Microwave, Electric Oven, Refrigerator, Washer
- Laundry: Main Level
Features
- Attic Access, Breakfast Bar, Ceiling Fan(s), Pantry, Smart Thermostat, Walk-In Closet(s)
- Has basement: No
- Attic: Access Only
- Number of fireplaces: 1
- Fireplace features: Electric, Insert
Interior area
- Total structure area: 2,048
- Total interior livable area: 2,048 sqft
Property
Parking
- Total spaces: 2
- Parking features: Attached
- Attached garage spaces: 2
Features
- Levels: Two
- Stories: 2
- Patio & porch: Covered, Deck
- Exterior features: Storage
- Pool features: Above Ground
- Has view: Yes
- View description: Pond, Pool
- Water view: Pond
Lot
- Size: 8.47 Acres
- Features: Irregular Lot, Rural - Not Subdivision, Mature Trees
Details
- Parcel number: 071025100112000003
- Horse amenities: None
Construction
Type & style
- Home type: SingleFamily
- Architectural style: Traditional
- Property subtype: Residential, Single Family Residence
Materials
- Vinyl Siding
- Foundation: Crawl Space
Condition
- New construction: No
- Year built: 2018
Utilities & green energy
- Water: Public
Community & neighborhood
Location
- Region: Columbus
- Subdivision: No Subdivision
Price history
| Date | Event | Price |
|---|---|---|
| 10/10/2025 | Sold | $425,000-2.3%$208/sqft |
Source: | ||
| 9/5/2025 | Pending sale | $435,000$212/sqft |
Source: | ||
| 8/22/2025 | Listed for sale | $435,000$212/sqft |
Source: | ||
Public tax history
| Year | Property taxes | Tax assessment |
|---|---|---|
| 2020 | $45 -63.8% | $19,100 |
| 2019 | $124 -5.2% | $19,100 -56.1% |
| 2018 | $131 -75.1% | $43,500 -0.7% |
Find assessor info on the county website
Neighborhood: 47201
Nearby schools
GreatSchools rating
- 6/10Van Buren Elementary SchoolGrades: PK-5Distance: 2.1 mi
- 6/10Brown County Junior HighGrades: 6-8Distance: 8.4 mi
- 5/10Brown County High SchoolGrades: 9-12Distance: 8.4 mi
Schools provided by the listing agent
- Middle: Brown County Junior High
- High: Brown County High School
Source: MIBOR as distributed by MLS GRID. This data may not be complete. We recommend contacting the local school district to confirm school assignments for this home.
Get pre-qualified for a loan
At Zillow Home Loans, we can pre-qualify you in as little as 5 minutes with no impact to your credit score.An equal housing lender. NMLS #10287.
