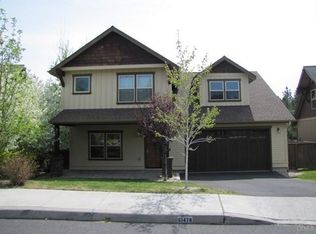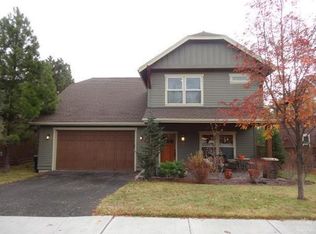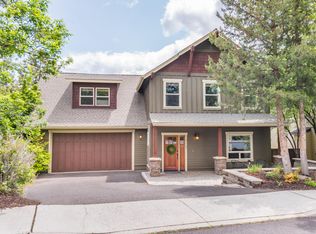Closed
$737,000
61474 Linton Loop, Bend, OR 97702
3beds
3baths
2,212sqft
Single Family Residence
Built in 2003
4,791.6 Square Feet Lot
$711,900 Zestimate®
$333/sqft
$3,796 Estimated rent
Home value
$711,900
$648,000 - $783,000
$3,796/mo
Zestimate® history
Loading...
Owner options
Explore your selling options
What's special
Beautiful home with easy access to all that Bend has to offer! Located on Bend's west side on the way to Mt Bachelor, minutes to hiking & biking trails, shops, restaurants, concerts & parks in the Old Mill, and the Deschutes River. Great floor plan with quality finishes and lots of storage. This home features wide plank hardwood & slate floors throughout the main level. The spacious great room with stone fireplace surround is a perfect gathering space for entertaining. Kitchen has stainless steel appliances, walk in pantry and large dining area that opens to the backyard. Freshly landscaped yard with 3 paver patios to enjoy outdoor living. Spacious primary suite with ample room for a sitting area or home office, lg walk-in closet & dual vanities in primary bath with its own built-in linen closet. Bonus room with vaulted ceilings and lg storage closet. Extra-large 2 car garage with room for a workbench & storage for all your outdoor gear.
Zillow last checked: 8 hours ago
Listing updated: November 09, 2024 at 07:37pm
Listed by:
Harcourts The Garner Group Real Estate 541-788-8481
Bought with:
Stellar Realty Northwest
Source: Oregon Datashare,MLS#: 220182401
Facts & features
Interior
Bedrooms & bathrooms
- Bedrooms: 3
- Bathrooms: 3
Heating
- Forced Air, Natural Gas
Cooling
- Central Air
Appliances
- Included: Dishwasher, Dryer, Microwave, Range, Refrigerator, Washer, Water Heater
Features
- Double Vanity, Fiberglass Stall Shower, Open Floorplan, Pantry, Shower/Tub Combo, Solar Tube(s), Tile Counters, Walk-In Closet(s)
- Flooring: Carpet, Hardwood, Stone, Tile
- Windows: Double Pane Windows, Vinyl Frames
- Basement: None
- Has fireplace: Yes
- Fireplace features: Gas, Great Room
- Common walls with other units/homes: No One Below
Interior area
- Total structure area: 2,212
- Total interior livable area: 2,212 sqft
Property
Parking
- Total spaces: 2
- Parking features: Attached, Driveway, Storage
- Attached garage spaces: 2
- Has uncovered spaces: Yes
Features
- Levels: Two
- Stories: 2
- Patio & porch: Patio
- Fencing: Fenced
Lot
- Size: 4,791 sqft
- Features: Sprinkler Timer(s)
Details
- Parcel number: 207725
- Zoning description: RS
- Special conditions: Standard
Construction
Type & style
- Home type: SingleFamily
- Architectural style: Northwest
- Property subtype: Single Family Residence
Materials
- Frame
- Foundation: Stemwall
- Roof: Composition
Condition
- New construction: No
- Year built: 2003
Utilities & green energy
- Sewer: Public Sewer
- Water: Public
Community & neighborhood
Security
- Security features: Carbon Monoxide Detector(s), Smoke Detector(s)
Location
- Region: Bend
- Subdivision: Sagewood
HOA & financial
HOA
- Has HOA: Yes
- HOA fee: $242 annually
- Amenities included: Other
Other
Other facts
- Listing terms: Cash,Conventional,FHA,VA Loan
- Road surface type: Paved
Price history
| Date | Event | Price |
|---|---|---|
| 8/19/2024 | Sold | $737,000-1.7%$333/sqft |
Source: | ||
| 7/24/2024 | Pending sale | $749,995$339/sqft |
Source: | ||
| 7/19/2024 | Price change | $749,995-3.2%$339/sqft |
Source: | ||
| 7/12/2024 | Price change | $774,900-3.1%$350/sqft |
Source: | ||
| 5/24/2024 | Price change | $799,900-3%$362/sqft |
Source: | ||
Public tax history
| Year | Property taxes | Tax assessment |
|---|---|---|
| 2025 | $6,229 +3.9% | $368,630 +3% |
| 2024 | $5,993 +7.9% | $357,900 +6.1% |
| 2023 | $5,555 +4% | $337,360 |
Find assessor info on the county website
Neighborhood: Century West
Nearby schools
GreatSchools rating
- 8/10William E Miller ElementaryGrades: K-5Distance: 2 mi
- 10/10Cascade Middle SchoolGrades: 6-8Distance: 0.3 mi
- 10/10Summit High SchoolGrades: 9-12Distance: 2.1 mi
Schools provided by the listing agent
- Elementary: William E Miller Elem
- Middle: Cascade Middle
- High: Summit High
Source: Oregon Datashare. This data may not be complete. We recommend contacting the local school district to confirm school assignments for this home.
Get pre-qualified for a loan
At Zillow Home Loans, we can pre-qualify you in as little as 5 minutes with no impact to your credit score.An equal housing lender. NMLS #10287.
Sell with ease on Zillow
Get a Zillow Showcase℠ listing at no additional cost and you could sell for —faster.
$711,900
2% more+$14,238
With Zillow Showcase(estimated)$726,138


