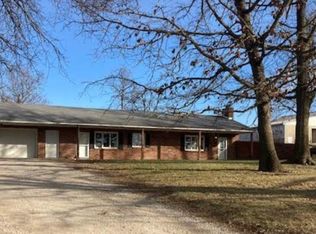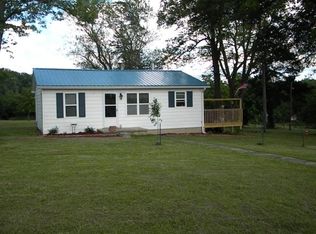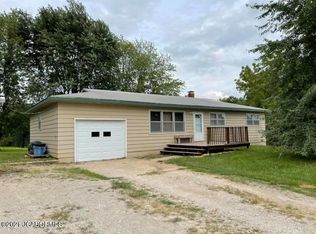Country living at its finest! Just outside of California city limits, this location is highly desirable. This house offers all of the living space you could ever need. With 6 bedrooms and 4 bathrooms, you'll have plenty of room for your family and guests! The fully-fenced 40 acres with 3 ponds and a barn are well suited for livestock. Your chance to have home with acreage is here!
This property is off market, which means it's not currently listed for sale or rent on Zillow. This may be different from what's available on other websites or public sources.



