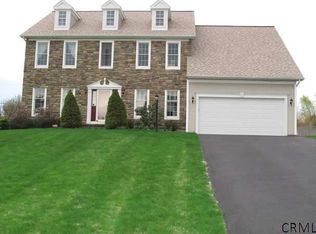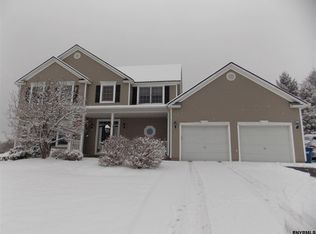Welcome Home to this Stunning 2 Years Young Custom Guilderland Ranch located on almost an acre of property in a private country setting. Recently built in 2017 this Home features many upgrades including Gleaming Hardwood Floors and 9' ceilings throughout, Outstanding Kitchen with Beautiful Granite counter tops, upgraded Cabinetry and Stainless Steel Appliances, new Lighting Fixtures, Tray Ceiling, and an open/inviting Foyer area. Full walk out basement w/over 1900sqft w/high ceilings, large windows a perfect area that is ready for finishing. Enjoy the wonderful natural wooded setting on the Large Deck or while warming up next to the Living Room Gas Fireplace. Minutes from area shopping/entertainment venues, access to highways.
This property is off market, which means it's not currently listed for sale or rent on Zillow. This may be different from what's available on other websites or public sources.

