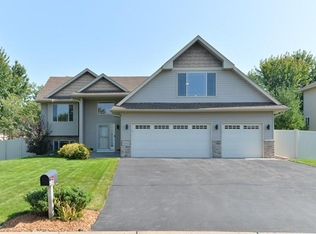Closed
$447,000
6147 Goodview Trl N, Hugo, MN 55038
4beds
2,404sqft
Single Family Residence
Built in 2004
0.33 Acres Lot
$444,000 Zestimate®
$186/sqft
$3,082 Estimated rent
Home value
$444,000
$408,000 - $480,000
$3,082/mo
Zestimate® history
Loading...
Owner options
Explore your selling options
What's special
Welcome to this beautiful four bedroom, three bath home in the heart of Hugo. Inside you will find an
open floor plan, a spacious kitchen with vaulted ceilings, three bedrooms on one level with a short walk
to the large master suite over the garage! The master includes an ensuite bath & large walk-in closet. In
the lower level you will have a large family room with access to the garage down there and a walk out to
the backyard. In the back you will have lovely gardens with raised garden beds, a deck off the side and a
lovely patio in the back with an above ground pool and spa under the gazebo! Schedule your showing today!
Zillow last checked: 8 hours ago
Listing updated: May 06, 2025 at 03:45am
Listed by:
The Homefront Team 612-408-1953,
Edina Realty, Inc.,
Katherine Kennedy-Mahoney 763-913-7368
Bought with:
Mercedies Gilson
Coldwell Banker Realty
Source: NorthstarMLS as distributed by MLS GRID,MLS#: 6656701
Facts & features
Interior
Bedrooms & bathrooms
- Bedrooms: 4
- Bathrooms: 3
- Full bathrooms: 1
- 3/4 bathrooms: 1
- 1/2 bathrooms: 1
Bedroom 1
- Level: Upper
- Area: 255 Square Feet
- Dimensions: 17x15
Bedroom 2
- Level: Upper
- Area: 132 Square Feet
- Dimensions: 12x11
Bedroom 3
- Level: Upper
- Area: 120 Square Feet
- Dimensions: 12x10
Bedroom 4
- Level: Upper
- Area: 168 Square Feet
- Dimensions: 14x12
Dining room
- Level: Main
- Area: 160 Square Feet
- Dimensions: 16x10
Family room
- Level: Lower
- Area: 390 Square Feet
- Dimensions: 15x26
Kitchen
- Level: Main
- Area: 160 Square Feet
- Dimensions: 16x10
Laundry
- Level: Lower
- Area: 84 Square Feet
- Dimensions: 12x7
Living room
- Level: Main
- Area: 256 Square Feet
- Dimensions: 16x16
Heating
- Forced Air, Fireplace(s)
Cooling
- Central Air
Appliances
- Included: Dishwasher, Disposal, Dryer, Exhaust Fan, Microwave, Range, Refrigerator, Washer
Features
- Basement: Block,Daylight,Finished,Sump Pump,Walk-Out Access
- Number of fireplaces: 1
- Fireplace features: Gas, Living Room
Interior area
- Total structure area: 2,404
- Total interior livable area: 2,404 sqft
- Finished area above ground: 1,804
- Finished area below ground: 600
Property
Parking
- Total spaces: 3
- Parking features: Attached, Asphalt
- Attached garage spaces: 3
Accessibility
- Accessibility features: None
Features
- Levels: Three Level Split
- Pool features: None
- Fencing: None
Lot
- Size: 0.33 Acres
- Dimensions: 51 x 131 x 117 x 131
Details
- Foundation area: 1354
- Parcel number: 1703121410017
- Zoning description: Residential-Single Family
Construction
Type & style
- Home type: SingleFamily
- Property subtype: Single Family Residence
Materials
- Brick/Stone, Vinyl Siding
- Roof: Asphalt
Condition
- Age of Property: 21
- New construction: No
- Year built: 2004
Utilities & green energy
- Gas: Natural Gas
- Sewer: City Sewer/Connected
- Water: City Water/Connected
Community & neighborhood
Location
- Region: Hugo
- Subdivision: Oneka Ponds
HOA & financial
HOA
- Has HOA: No
Price history
| Date | Event | Price |
|---|---|---|
| 3/28/2025 | Sold | $447,000-1.8%$186/sqft |
Source: | ||
| 2/10/2025 | Pending sale | $455,000$189/sqft |
Source: | ||
| 2/4/2025 | Listed for sale | $455,000$189/sqft |
Source: | ||
| 1/29/2025 | Listing removed | $455,000$189/sqft |
Source: | ||
| 1/8/2025 | Price change | $455,000-2.2%$189/sqft |
Source: | ||
Public tax history
| Year | Property taxes | Tax assessment |
|---|---|---|
| 2024 | $5,290 +5.6% | $468,800 +7.3% |
| 2023 | $5,008 +10% | $436,900 +20.7% |
| 2022 | $4,554 +3.9% | $361,900 -1.2% |
Find assessor info on the county website
Neighborhood: 55038
Nearby schools
GreatSchools rating
- NAHugo Elementary SchoolGrades: K-1Distance: 0.6 mi
- 6/10Central Middle SchoolGrades: 6-8Distance: 6 mi
- NAWhite Bear North Campus SeniorGrades: 9-10Distance: 5.7 mi
Get a cash offer in 3 minutes
Find out how much your home could sell for in as little as 3 minutes with a no-obligation cash offer.
Estimated market value
$444,000
Get a cash offer in 3 minutes
Find out how much your home could sell for in as little as 3 minutes with a no-obligation cash offer.
Estimated market value
$444,000
