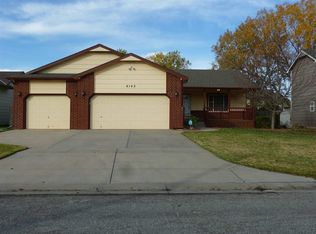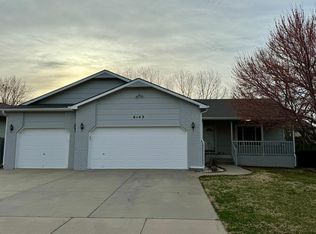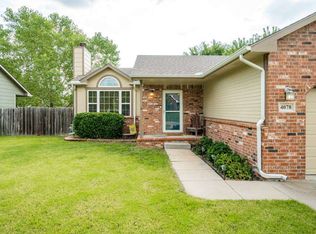Sold
Price Unknown
6147 E Quail Ridge Ct, Wichita, KS 67220
4beds
2,354sqft
Single Family Onsite Built
Built in 1998
7,840.8 Square Feet Lot
$308,600 Zestimate®
$--/sqft
$2,123 Estimated rent
Home value
$308,600
$293,000 - $324,000
$2,123/mo
Zestimate® history
Loading...
Owner options
Explore your selling options
What's special
You've heard the phrase, "it's better than new"! You heard right! This home is fully updated with no specials!!! Introducing a stunning home with a flawlessly flowing floor plan that is sure to captivate you. As you step inside, you'll be greeted by a main floor that exudes warmth and luxury, adorned with recently updated beautiful wood laminate flooring, a vaulted ceiling, and an inviting gas fireplace with mantel. The kitchen beckons with its open design, offering a sense of spaciousness that will leave you in awe. Prepare to be impressed by the abundance of updated cabinets and expansive granite countertops, perfect for all your culinary endeavors. Adjacent to the kitchen, a delightful dining area awaits, featuring charming bay windows that allow natural light to fill the space effortlessly. On the main level, you'll also find a conveniently located laundry room, making household chores a breeze. The master bedroom is a true retreat, boasting a large lunette window. The master bathroom features a dual vanity, a luxurious soaker tub, and a walk-in shower. Additionally, two more generously sized bedrooms await, along with a full bathroom that provides both comfort and convenience. One of the bedrooms boasts a gorgeous accent wall, adding a touch of elegance to the space. Prepare to be amazed as you venture down to the fully finished view-out basement, where endless entertainment possibilities await. With a massive family room ready to accommodate all your gatherings and recreational activities. The basement also offers a bedroom with a large walk-in closet and an attached full bathroom, ensuring comfort and privacy for your guests or loved ones. And that's not all! Step outside into the backyard oasis, fully fenced for your privacy and security, where you'll discover a spacious deck surrounded by mature trees. Don't miss out on this incredible opportunity to make this house your dream home. Call now to schedule your private tour and experience the allure of this remarkable property firsthand!
Zillow last checked: 8 hours ago
Listing updated: August 08, 2023 at 03:58pm
Listed by:
Tyseer Krichati 316-440-6000,
Superior Realty
Source: SCKMLS,MLS#: 626560
Facts & features
Interior
Bedrooms & bathrooms
- Bedrooms: 4
- Bathrooms: 3
- Full bathrooms: 3
Primary bedroom
- Description: Laminate - Other
- Level: Main
- Area: 195
- Dimensions: 13x15
Bedroom
- Description: Laminate - Other
- Level: Main
- Area: 100
- Dimensions: 10x10
Bedroom
- Description: Laminate - Other
- Level: Main
- Area: 100
- Dimensions: 10x10
Bedroom
- Description: Carpet
- Level: Basement
- Area: 154
- Dimensions: 11x14
Dining room
- Description: Laminate - Other
- Level: Main
- Area: 120
- Dimensions: 10x12
Family room
- Description: Carpet
- Level: Basement
- Area: 594
- Dimensions: 18x33
Kitchen
- Description: Laminate - Other
- Level: Main
- Area: 156
- Dimensions: 12x13
Living room
- Description: Laminate - Other
- Level: Main
- Area: 224
- Dimensions: 14x16
Heating
- Forced Air, Natural Gas
Cooling
- Central Air, Electric
Appliances
- Included: Dishwasher, Disposal, Microwave, Refrigerator, Range
- Laundry: Main Level, Laundry Room, 220 equipment
Features
- Ceiling Fan(s), Walk-In Closet(s), Vaulted Ceiling(s)
- Doors: Storm Door(s)
- Windows: Window Coverings-All, Storm Window(s)
- Basement: Finished
- Has fireplace: Yes
- Fireplace features: Living Room, Gas, Glass Doors
Interior area
- Total interior livable area: 2,354 sqft
- Finished area above ground: 1,309
- Finished area below ground: 1,045
Property
Parking
- Total spaces: 2
- Parking features: Attached
- Garage spaces: 2
Features
- Levels: One
- Stories: 1
- Patio & porch: Deck
- Exterior features: Guttering - ALL
- Fencing: Wood
Lot
- Size: 7,840 sqft
- Features: Cul-De-Sac
Details
- Parcel number: 00341882
Construction
Type & style
- Home type: SingleFamily
- Architectural style: Ranch
- Property subtype: Single Family Onsite Built
Materials
- Frame w/Less than 50% Mas
- Foundation: Full, View Out
- Roof: Composition
Condition
- Year built: 1998
Utilities & green energy
- Gas: Natural Gas Available
- Utilities for property: Sewer Available, Natural Gas Available, Public
Community & neighborhood
Security
- Security features: Security Lights
Location
- Region: Wichita
- Subdivision: QUAIL RIDGE
HOA & financial
HOA
- Has HOA: No
Other
Other facts
- Ownership: Individual
- Road surface type: Paved
Price history
Price history is unavailable.
Public tax history
| Year | Property taxes | Tax assessment |
|---|---|---|
| 2024 | $4,138 +8.4% | $30,269 +12% |
| 2023 | $3,817 | $27,026 |
| 2022 | -- | -- |
Find assessor info on the county website
Neighborhood: 67220
Nearby schools
GreatSchools rating
- 6/10Isely Traditional Magnet Elementary SchoolGrades: PK-5Distance: 1.6 mi
- 4/10Stucky Middle SchoolGrades: 6-8Distance: 1.3 mi
- 1/10Heights High SchoolGrades: 9-12Distance: 2.6 mi
Schools provided by the listing agent
- Elementary: Gammon
- Middle: Stucky
- High: Heights
Source: SCKMLS. This data may not be complete. We recommend contacting the local school district to confirm school assignments for this home.


