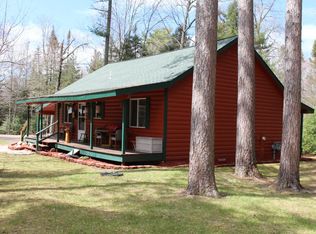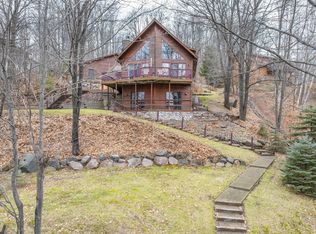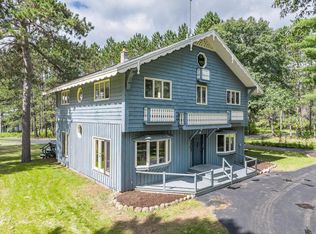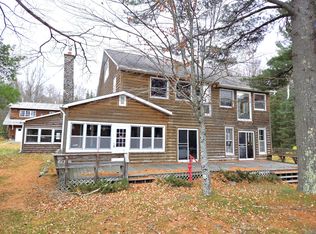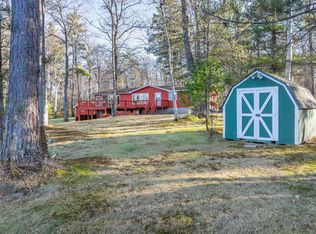Discover your lakeside paradise with this breathtaking custom-built, double A-frame home on stunning Kildare Lake. This 1-of-a-kind retreat is the perfect blend of luxury and nature. From the eye-catching curved staircases to 2 cozy wood-burning fireplaces, every detail impresses. Relax on the expansive deck with jaw-dropping views or unwind in the private sauna. The main level offers a serene primary suite, a gourmet kitchen, and a half bath. Upstairs, two charming bedrooms and a full bath await. The walkout basement features 2 bedrooms, sauna, and a unique round fireplace, bringing lakeside living to new heights. Just steps from the water, this oasis includes an 8-car garage, private boat landing, and another 5-acre lake lot. Buyer to confirm measurements. Home is being sold "as is".
Active-offer no bump
$799,000
6147 County Rd E, Phelps, WI 54554
5beds
4,741sqft
Est.:
Single Family Residence
Built in 1978
2.5 Acres Lot
$-- Zestimate®
$169/sqft
$-- HOA
What's special
Unique round fireplacePrivate boat landingWalkout basementPrivate saunaSteps from the waterEye-catching curved staircasesGourmet kitchen
- 474 days |
- 1,978 |
- 106 |
Zillow last checked: 8 hours ago
Listing updated: January 15, 2026 at 02:02am
Listed by:
Julie Artus PREF:920-850-6175,
Berkshire Hathaway HS Water City Realty
Source: RANW,MLS#: 50298761
Tour with a local agent
Facts & features
Interior
Bedrooms & bathrooms
- Bedrooms: 5
- Bathrooms: 5
- Full bathrooms: 4
- 1/2 bathrooms: 1
Bedroom 1
- Level: Main
- Dimensions: 14x13
Bedroom 2
- Level: Upper
- Dimensions: 15x12
Bedroom 3
- Level: Upper
- Dimensions: 14x12
Bedroom 4
- Level: Lower
- Dimensions: 12x17
Bedroom 5
- Level: Lower
- Dimensions: 12x16
Family room
- Level: Lower
- Dimensions: 24x26
Kitchen
- Level: Main
- Dimensions: 18x20
Living room
- Level: Main
- Dimensions: 23x17
Other
- Description: Other - See Remarks
- Level: Lower
- Dimensions: 9x26
Heating
- Forced Air
Cooling
- Forced Air
Features
- Basement: 8Ft+ Ceiling,Finished,Full,Walk-Out Access
- Number of fireplaces: 2
- Fireplace features: Two, Pellet Stove, Wood Burning
Interior area
- Total interior livable area: 4,741 sqft
- Finished area above ground: 3,017
- Finished area below ground: 1,724
Property
Parking
- Total spaces: 8
- Parking features: Detached, Garage Door Opener
- Garage spaces: 8
Accessibility
- Accessibility features: 1st Floor Bedroom, 1st Floor Full Bath
Features
- On waterfront: Yes
- Waterfront features: Lake
- Body of water: Kildare Lake
Lot
- Size: 2.5 Acres
Details
- Parcel number: 181217
- Zoning: Residential
Construction
Type & style
- Home type: SingleFamily
- Property subtype: Single Family Residence
Materials
- Stone
- Foundation: Poured Concrete
Condition
- New construction: No
- Year built: 1978
Utilities & green energy
- Sewer: Mound Septic
- Water: Well
Community & HOA
Location
- Region: Phelps
Financial & listing details
- Price per square foot: $169/sqft
- Tax assessed value: $353,400
- Annual tax amount: $3,468
- Date on market: 10/1/2024
- Inclusions: Stove, microwave, 2 refrigerators, dshwasher, double oven, pellet stove, washer, dryer, ice maker, Jenair electric grill, & 2 mirrors, garage shelving
- Exclusions: seller's personal properties, hot tub
Estimated market value
Not available
Estimated sales range
Not available
$3,838/mo
Price history
Price history
| Date | Event | Price |
|---|---|---|
| 1/14/2026 | Contingent | $799,000$169/sqft |
Source: | ||
| 1/2/2026 | Listed for sale | $799,000$169/sqft |
Source: | ||
| 12/18/2025 | Contingent | $799,000$169/sqft |
Source: | ||
| 10/20/2025 | Price change | $799,000-11.1%$169/sqft |
Source: RANW #50298761 Report a problem | ||
| 6/21/2025 | Price change | $899,000-25%$190/sqft |
Source: RANW #50298761 Report a problem | ||
Public tax history
Public tax history
| Year | Property taxes | Tax assessment |
|---|---|---|
| 2024 | $3,570 +2.9% | $353,400 |
| 2023 | $3,469 -8.2% | $353,400 |
| 2022 | $3,777 +2.6% | $353,400 |
Find assessor info on the county website
BuyAbility℠ payment
Est. payment
$4,543/mo
Principal & interest
$3730
Property taxes
$533
Home insurance
$280
Climate risks
Neighborhood: 54554
Nearby schools
GreatSchools rating
- 5/10Phelps Elementary SchoolGrades: PK-8Distance: 5.2 mi
- 9/10Phelps High SchoolGrades: 9-12Distance: 5.2 mi
- Loading
- Loading
