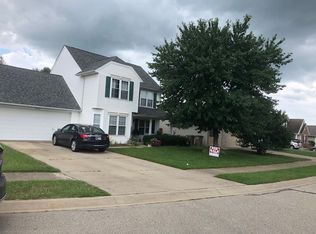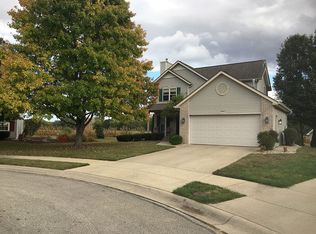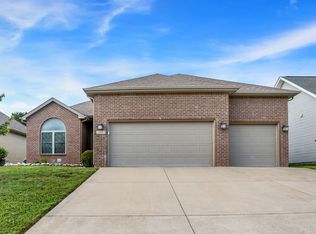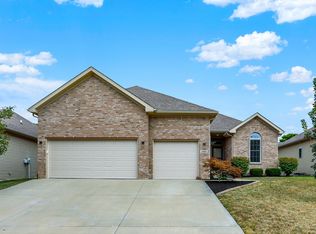Sold
$242,000
6147 Brandermill Rdg, Columbus, IN 47203
3beds
2,012sqft
Residential, Single Family Residence
Built in 1998
7,405.2 Square Feet Lot
$275,200 Zestimate®
$120/sqft
$1,981 Estimated rent
Home value
$275,200
$261,000 - $289,000
$1,981/mo
Zestimate® history
Loading...
Owner options
Explore your selling options
What's special
CHARMING 3 BR, 3 BA RANCH ON CUL-DE-SAC. LIVING ROOM W/VAULTED CEILING OPEN TO KITCHEN W/PLANNING DESK & PANTRY. LIVING ROOM OPENS TO BACKYARD & NICE PATIO. MBR HAS PRIVATE BATH & WALK IN CLOSET. 2ND BR & BATH ON MAIN FLOOR. WIDE OPEN STAIRWAY LEADS TO FINISHED BSMT HAS FR W/GAS FIREPLACE, 3RD BEDROOM & 3RD BATH & LAUNDRY AREA. 2 CAR GARAGE, STORAGE SHED. READY TO MOVE IN!
Zillow last checked: 8 hours ago
Listing updated: April 14, 2023 at 01:17pm
Listing Provided by:
Jean Donica 812-350-9299,
RE/MAX Real Estate Prof,
Annette Donica-Blythe 812-343-1741,
RE/MAX Real Estate Prof
Bought with:
Brenton Baumer
eXp Realty, LLC
Source: MIBOR as distributed by MLS GRID,MLS#: 21909079
Facts & features
Interior
Bedrooms & bathrooms
- Bedrooms: 3
- Bathrooms: 3
- Full bathrooms: 3
- Main level bathrooms: 2
- Main level bedrooms: 2
Primary bedroom
- Level: Main
- Area: 288 Square Feet
- Dimensions: 24X12
Bedroom 2
- Level: Main
- Area: 130 Square Feet
- Dimensions: 13X10
Bedroom 3
- Level: Basement
- Area: 156 Square Feet
- Dimensions: 13X12
Family room
- Level: Basement
- Area: 352 Square Feet
- Dimensions: 22X16
Kitchen
- Features: Vinyl
- Level: Main
- Area: 220 Square Feet
- Dimensions: 20X11
Living room
- Level: Main
- Area: 208 Square Feet
- Dimensions: 16X13
Heating
- Forced Air
Cooling
- Has cooling: Yes
Appliances
- Included: Dishwasher, Disposal, MicroHood, Electric Oven, Refrigerator, Water Softener Owned
Features
- Attic Pull Down Stairs, Cathedral Ceiling(s), Pantry, Walk-In Closet(s)
- Windows: Screens Some, Windows Thermal, Wood Work Stained
- Basement: Egress Window(s),Finished
- Attic: Pull Down Stairs
- Number of fireplaces: 1
- Fireplace features: Other
Interior area
- Total structure area: 2,012
- Total interior livable area: 2,012 sqft
- Finished area below ground: 784
Property
Parking
- Total spaces: 2
- Parking features: Attached, Garage Door Opener
- Attached garage spaces: 2
Features
- Levels: One
- Stories: 1
- Patio & porch: Covered, Patio
Lot
- Size: 7,405 sqft
- Features: Cul-De-Sac, Irregular Lot, Sidewalks
Details
- Additional structures: Storage
- Parcel number: 039615330000114002
Construction
Type & style
- Home type: SingleFamily
- Architectural style: Ranch
- Property subtype: Residential, Single Family Residence
Materials
- Vinyl Siding
- Foundation: Concrete Perimeter, Block
Condition
- New construction: No
- Year built: 1998
Utilities & green energy
- Water: Municipal/City
Community & neighborhood
Location
- Region: Columbus
- Subdivision: Mcculloughs Run
Price history
| Date | Event | Price |
|---|---|---|
| 4/14/2023 | Sold | $242,000-6.6%$120/sqft |
Source: | ||
| 3/14/2023 | Pending sale | $259,000$129/sqft |
Source: | ||
| 3/7/2023 | Listed for sale | $259,000+36.3%$129/sqft |
Source: | ||
| 6/11/2020 | Sold | $190,000+0.1%$94/sqft |
Source: | ||
| 5/12/2020 | Pending sale | $189,900$94/sqft |
Source: Berkshire Hathaway Home Services Indiana Realty #21709065 Report a problem | ||
Public tax history
| Year | Property taxes | Tax assessment |
|---|---|---|
| 2024 | $2,602 +10.3% | $242,600 +5.4% |
| 2023 | $2,359 +18.1% | $230,200 +10.5% |
| 2022 | $1,998 +12.2% | $208,300 +18.4% |
Find assessor info on the county website
Neighborhood: 47203
Nearby schools
GreatSchools rating
- 5/10L F Smith ElementaryGrades: PK-6Distance: 0.8 mi
- 5/10Northside Middle SchoolGrades: 7-8Distance: 2.9 mi
- 6/10Columbus East High SchoolGrades: 9-12Distance: 2.3 mi
Schools provided by the listing agent
- Elementary: L F Smith Elementary
- Middle: Central Middle School
- High: Columbus East High School
Source: MIBOR as distributed by MLS GRID. This data may not be complete. We recommend contacting the local school district to confirm school assignments for this home.

Get pre-qualified for a loan
At Zillow Home Loans, we can pre-qualify you in as little as 5 minutes with no impact to your credit score.An equal housing lender. NMLS #10287.
Sell for more on Zillow
Get a free Zillow Showcase℠ listing and you could sell for .
$275,200
2% more+ $5,504
With Zillow Showcase(estimated)
$280,704


