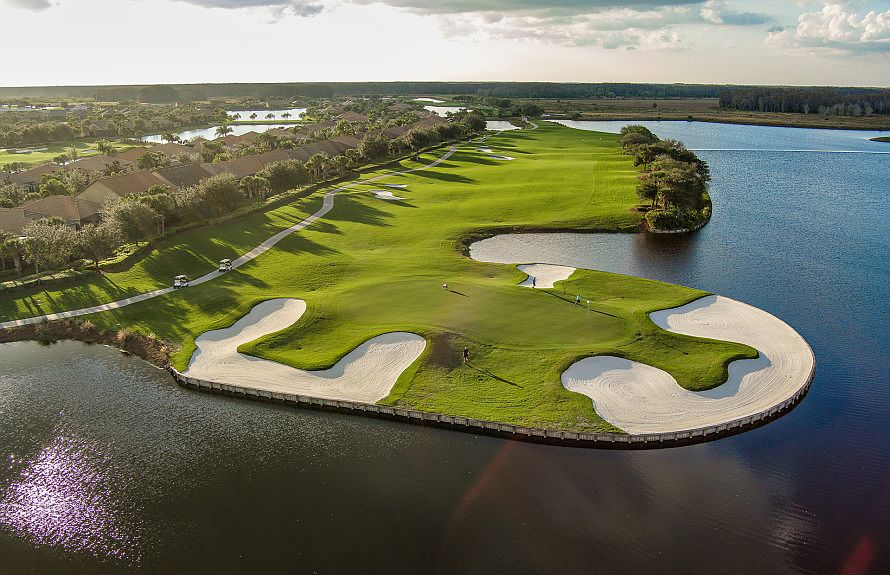Move-in ready and designer-furnished, this former model home is the popular Kendrick floorplan with 2 bedrooms, 2 bathrooms, a den, and exceptional designer finishes throughout. Located in Del Webb Naples, this beautifully upgraded home includes white cabinetry, quartz countertops, a mosaic tile backsplash, stylish lighting fixtures, window treatments, and accent walls. Additional features include tile flooring throughout, 8' interior doors, 5" baseboards, cabinets in the laundry room, epoxy-coated garage flooring, impact-resistant windows, and a durable tile roof. Situated in Del Webb Naples, one of the premier 55+ communities in Southwest Florida, this gated neighborhood offers resort-style amenities and an active lifestyle. Residents enjoy two grand clubhouses—The Oasis Club and Grand Hall—with over 30,000 square feet of space featuring a state-of-the-art fitness center, movement studio, activity and game rooms, arts & crafts spaces, a golf simulator, and a full catering kitchen. Outdoor amenities include an 8,000 sq. ft. resort-style pool with beach entry, a lap pool, jetted hot tub, fire pit lounge, 2 tennis courts, 12 lighted pickleball courts, 4 bocce ball courts, and a community garden. Enjoy meals and social time at The Rusty Putter Bar & Grille, bike along scenic trails, or perfect your golf swing at Panther Run, the optional 18-hole championship course adjacent to the community. With a full calendar of clubs and activities—like movie nights, cooking classes, dancing, trivia, and more—Del Webb Naples is truly where lifestyle meets luxury.
Active
55+ community
$350,000
6146 Triumph Lane Ave, Maria, FL 34142
2beds
1,543sqft
Single Family Residence
Built in 2025
6,969.6 Square Feet Lot
$-- Zestimate®
$227/sqft
$526/mo HOA
What's special
Stylish lighting fixturesQuartz countertopsEpoxy-coated garage flooringFormer model homeAccent wallsDurable tile roofExceptional designer finishes
Call: (239) 539-2943
- 46 days
- on Zillow |
- 331 |
- 7 |
Zillow last checked: 7 hours ago
Listing updated: July 27, 2025 at 02:14pm
Listed by:
Amber Teeters 239-390-5433,
Pulte Realty Inc
Source: SWFLMLS,MLS#: 225055857 Originating MLS: Bonita Springs
Originating MLS: Bonita Springs
Travel times
Schedule tour
Select your preferred tour type — either in-person or real-time video tour — then discuss available options with the builder representative you're connected with.
Open houses
Facts & features
Interior
Bedrooms & bathrooms
- Bedrooms: 2
- Bathrooms: 2
- Full bathrooms: 2
Rooms
- Room types: Den - Study, Open Porch/Lanai, 2 Bedrooms Plus Den
Bedroom
- Features: First Floor Bedroom
Dining room
- Features: Dining - Living
Kitchen
- Features: Island, Pantry
Heating
- Central
Cooling
- Central Air
Appliances
- Included: Electric Cooktop, Dishwasher, Disposal, Dryer, Microwave, Range, Refrigerator/Freezer, Washer
- Laundry: Inside, Laundry Tub
Features
- Built-In Cabinets, Foyer, Laundry Tub, Pantry, Smoke Detectors, Walk-In Closet(s), Den - Study, Laundry in Residence, Open Porch/Lanai
- Flooring: Tile
- Doors: Impact Resistant Doors
- Windows: Impact Resistant Windows
- Has fireplace: No
- Furnished: Yes
Interior area
- Total structure area: 2,126
- Total interior livable area: 1,543 sqft
Video & virtual tour
Property
Parking
- Total spaces: 2
- Parking features: Driveway, Attached
- Attached garage spaces: 2
- Has uncovered spaces: Yes
Features
- Stories: 1
- Patio & porch: Patio, Open Porch/Lanai
- Pool features: Community
- Spa features: Community
- Has view: Yes
- View description: Pond
- Has water view: Yes
- Water view: Pond
- Waterfront features: None
Lot
- Size: 6,969.6 Square Feet
- Features: Regular
Details
- Additional structures: Cabana, Tennis Court(s)
- Parcel number: 29817012262
Construction
Type & style
- Home type: SingleFamily
- Property subtype: Single Family Residence
Materials
- Block, Stucco
- Foundation: Concrete Block
- Roof: Tile
Condition
- New construction: Yes
- Year built: 2025
Details
- Builder name: Del Webb
Utilities & green energy
- Water: Central
Community & HOA
Community
- Features: Clubhouse, Park, Pool, Fitness Center, Golf, Putting Green, Restaurant, Sidewalks, Street Lights, Tennis Court(s), Gated
- Security: Smoke Detector(s), Gated Community
- Senior community: Yes
- Subdivision: Del Webb Naples
HOA
- Has HOA: Yes
- Amenities included: Beauty Salon, Bocce Court, Cabana, Clubhouse, Park, Pool, Community Room, Spa/Hot Tub, Fitness Center, Golf Course, Hobby Room, Internet Access, Library, Pickleball, Putting Green, Restaurant, Sauna, Sidewalk, Streetlight, Tennis Court(s), Underground Utility
- HOA fee: $6,312 annually
Location
- Region: Maria
Financial & listing details
- Price per square foot: $227/sqft
- Annual tax amount: $6,335
- Date on market: 6/13/2025
- Lease term: Buyer Finance/Cash,FHA,VA
- Road surface type: Paved
About the community
55+ communityPoolTennisGolfCourse+ 1 more
Del Webb Naples is a 55+ community in Ave Maria featuring new construction homes designed to fit your lifestyle. This community boasts optional 18-holes of championship golf, sports courts, resort and lap pools, a state-of-the-art fitness center, and 2 grand clubhouses with a full-time Lifestyle Director. With so many ways to stay active, it's easy to see why neighbors become lifelong friends.
Source: Del Webb

