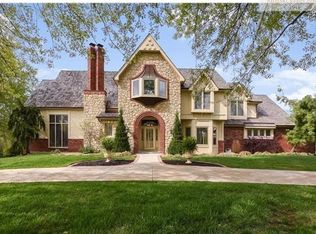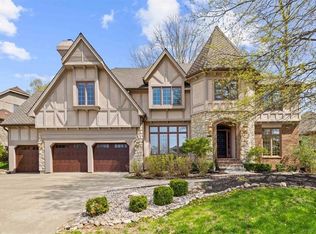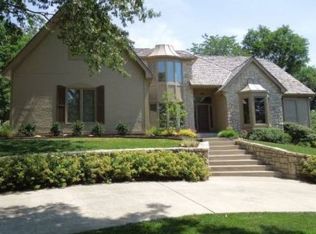Sold
Price Unknown
6146 N Mattox Rd, Kansas City, MO 64151
4beds
4,275sqft
Single Family Residence
Built in 1988
0.29 Acres Lot
$800,800 Zestimate®
$--/sqft
$4,554 Estimated rent
Home value
$800,800
$697,000 - $913,000
$4,554/mo
Zestimate® history
Loading...
Owner options
Explore your selling options
What's special
Fall in love with this beautifully updated 4 bedroom, 3.5 bath home in the sought-after Tremont neighborhood. This 1.5 story home offers the perfect blend of modern comforts and timeless charm. Boasting over 4,000 square feet of living space, plus a sparkling salt water in ground pool, this home provides ample room for both relaxation and entertaining. The chef inspired kitchen includes stainless steel appliances, quartz countertops, double ovens, and an abundance of counter and cabinet space. The main floor also includes an inviting living room with gas fireplace, formal dining room with wainscoting throughout, and a private library room/office. The generous primary suite offers a luxurious updated en-suite bathroom with soaking tub, separate shower, double vanity, and walk in closet. The additional bedrooms are equally spacious and offer large walk-in closets and a completely renovated Jack and Jill bathroom, featuring marble tile shower and vanities, quartz countertops, and penny tile floors. Downstairs you will find a fully finished walk-out basement, complete with a second gas fireplace, bedroom and full bathroom that walks out to your breathtaking pool. The basement also includes a utility door to access the backyard/pool, as well as ample storage. Make this stunning property your forever home today!
Zillow last checked: 8 hours ago
Listing updated: March 27, 2025 at 02:11pm
Listing Provided by:
Courtney Alsup 816-210-2992,
ReeceNichols - Lees Summit,
Rob Ellerman Team 816-304-4434,
ReeceNichols - Lees Summit
Bought with:
John Tapp, 2010038902
EXP Realty LLC
Source: Heartland MLS as distributed by MLS GRID,MLS#: 2527352
Facts & features
Interior
Bedrooms & bathrooms
- Bedrooms: 4
- Bathrooms: 4
- Full bathrooms: 3
- 1/2 bathrooms: 1
Primary bedroom
- Features: Carpet, Walk-In Closet(s)
- Level: First
Bedroom 2
- Features: Carpet, Walk-In Closet(s)
- Level: Second
Bedroom 3
- Features: Carpet, Walk-In Closet(s)
- Level: Second
Bedroom 4
- Level: Basement
Primary bathroom
- Features: Built-in Features, Double Vanity, Walk-In Closet(s)
- Level: First
Bathroom 2
- Features: Ceramic Tiles
- Level: Second
Bathroom 3
- Features: Built-in Features, Ceramic Tiles, Shower Only
- Level: Basement
Breakfast room
- Level: First
Dining room
- Features: Wood Floor
- Level: First
Half bath
- Features: Ceramic Tiles
- Level: First
Kitchen
- Features: Kitchen Island
- Level: First
Laundry
- Features: Built-in Features
- Level: First
Living room
- Features: Fireplace, Wood Floor
- Level: First
Office
- Features: Built-in Features, Wood Floor
- Level: First
Recreation room
- Features: Fireplace, Luxury Vinyl
- Level: Basement
Heating
- Natural Gas, Zoned
Cooling
- Electric, Zoned
Appliances
- Included: Cooktop, Dishwasher, Disposal, Double Oven, Dryer, Microwave, Refrigerator, Washer
- Laundry: Main Level, Off The Kitchen
Features
- Ceiling Fan(s), Kitchen Island, Painted Cabinets, Vaulted Ceiling(s), Walk-In Closet(s), Wet Bar
- Flooring: Carpet, Ceramic Tile, Luxury Vinyl, Wood
- Windows: Window Coverings, Thermal Windows
- Basement: Basement BR,Finished,Full,Radon Mitigation System,Walk-Out Access
- Number of fireplaces: 2
- Fireplace features: Gas, Living Room, Recreation Room
Interior area
- Total structure area: 4,275
- Total interior livable area: 4,275 sqft
- Finished area above ground: 2,857
- Finished area below ground: 1,418
Property
Parking
- Total spaces: 3
- Parking features: Attached, Garage Faces Side
- Attached garage spaces: 3
Features
- Patio & porch: Deck, Patio
- Has private pool: Yes
- Pool features: In Ground
- Spa features: Bath
- Fencing: Privacy,Wood
Lot
- Size: 0.29 Acres
- Features: City Lot, Corner Lot, Cul-De-Sac
Details
- Parcel number: 199030100003015000
Construction
Type & style
- Home type: SingleFamily
- Architectural style: Traditional
- Property subtype: Single Family Residence
Materials
- Stone Trim, Stucco & Frame
- Roof: Composition
Condition
- Year built: 1988
Utilities & green energy
- Sewer: Public Sewer
- Water: Public
Community & neighborhood
Security
- Security features: Smoke Detector(s)
Location
- Region: Kansas City
- Subdivision: Tremont Manor
HOA & financial
HOA
- Has HOA: Yes
- HOA fee: $493 annually
Other
Other facts
- Listing terms: Cash,Conventional,FHA,VA Loan
- Ownership: Private
- Road surface type: Paved
Price history
| Date | Event | Price |
|---|---|---|
| 3/27/2025 | Sold | -- |
Source: | ||
| 2/24/2025 | Pending sale | $775,000$181/sqft |
Source: | ||
| 2/21/2025 | Listed for sale | $775,000+50.5%$181/sqft |
Source: | ||
| 9/24/2018 | Sold | -- |
Source: | ||
| 8/24/2018 | Pending sale | $515,000$120/sqft |
Source: Platinum Realty LLC #2117865 Report a problem | ||
Public tax history
| Year | Property taxes | Tax assessment |
|---|---|---|
| 2024 | $6,740 +0.1% | $84,059 |
| 2023 | $6,730 +4.1% | $84,059 +7.6% |
| 2022 | $6,462 -0.3% | $78,122 |
Find assessor info on the county website
Neighborhood: Parkdale
Nearby schools
GreatSchools rating
- 7/10Southeast Elementary SchoolGrades: K-5Distance: 0.9 mi
- 7/10Lakeview Middle SchoolGrades: 6-8Distance: 0.8 mi
- 8/10Park Hill South High SchoolGrades: 9-12Distance: 2.3 mi
Schools provided by the listing agent
- Elementary: Southeast
- Middle: Lakeview
- High: Park Hill South
Source: Heartland MLS as distributed by MLS GRID. This data may not be complete. We recommend contacting the local school district to confirm school assignments for this home.
Get a cash offer in 3 minutes
Find out how much your home could sell for in as little as 3 minutes with a no-obligation cash offer.
Estimated market value$800,800
Get a cash offer in 3 minutes
Find out how much your home could sell for in as little as 3 minutes with a no-obligation cash offer.
Estimated market value
$800,800


