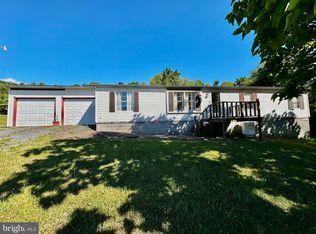Large Chalet, 2100 sq. ft. open floor plan, with vaulted ceilings and huge fireplace+ 2000 sq. ft. Art studio/ceramic shop/gallery on first floor. House is hidden in woods, half mile paved driveway. Dual Heat System. 38+ acres, 30 wooded,8 rolling fields and horse barn. Good road frontage close to MD. Large 3 bay auto shop with lift and full bath. Also other out buildings for storage.
This property is off market, which means it's not currently listed for sale or rent on Zillow. This may be different from what's available on other websites or public sources.
