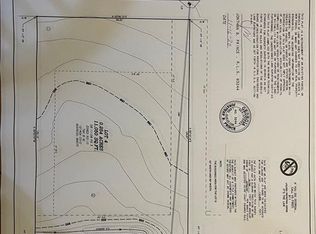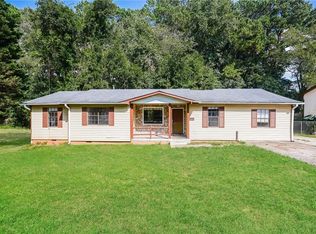Closed
$417,000
6146 Fieldcrest Dr, Morrow, GA 30260
4beds
2,112sqft
Single Family Residence
Built in 2024
0.26 Acres Lot
$410,400 Zestimate®
$197/sqft
$2,004 Estimated rent
Home value
$410,400
$341,000 - $492,000
$2,004/mo
Zestimate® history
Loading...
Owner options
Explore your selling options
What's special
This elegant brand new 4-bedroom home, ready to move in, features a 2-story family room and foyer, complemented by an open floorplan. The main floor is thoughtfully designed, featuring a conveniently located laundry room with a window and a sink for added functionality. The kitchen stands out with its quartz countertop and a generously sized island, complemented by a vented hood that leads outside, ensuring a fresh and airy cooking space. Ascend the staircase with open handrails to discover a charming loft upstairs, adding an extra touch of allure to the home. The house is adorned with luxury vinyl planks, and the main floor includes a master bedroom with a garden tub in the ensuite bathroom. On the exterior, the 4-sided brick facade exudes timeless elegance, while a covered entry porch welcomes you home. Step into the private backyard, where a spacious deck invites outdoor relaxation and entertainment. The home's total electric setup perfectly complements its luxurious and comfortable ambiance.
Zillow last checked: 8 hours ago
Listing updated: October 03, 2024 at 07:36am
Listed by:
Julie Nguyen 404-384-5508,
JQRH Property Management, LLC
Bought with:
Julie Nguyen, 292932
JQRH Property Management, LLC
Source: GAMLS,MLS#: 10320268
Facts & features
Interior
Bedrooms & bathrooms
- Bedrooms: 4
- Bathrooms: 3
- Full bathrooms: 2
- 1/2 bathrooms: 1
- Main level bathrooms: 1
- Main level bedrooms: 1
Kitchen
- Features: Kitchen Island, Pantry
Heating
- Electric
Cooling
- Electric, Ceiling Fan(s), Central Air
Appliances
- Included: Dishwasher, Microwave, Oven/Range (Combo), Stainless Steel Appliance(s)
- Laundry: Other
Features
- Vaulted Ceiling(s), Double Vanity, Entrance Foyer, Separate Shower, Tile Bath, Walk-In Closet(s), Master On Main Level
- Flooring: Tile, Vinyl
- Basement: Crawl Space
- Number of fireplaces: 1
- Fireplace features: Family Room
Interior area
- Total structure area: 2,112
- Total interior livable area: 2,112 sqft
- Finished area above ground: 2,112
- Finished area below ground: 0
Property
Parking
- Total spaces: 2
- Parking features: Garage
- Has garage: Yes
Features
- Levels: Two
- Stories: 2
- Patio & porch: Deck
Lot
- Size: 0.26 Acres
- Features: Private
Details
- Parcel number: 12140A C010
Construction
Type & style
- Home type: SingleFamily
- Architectural style: Brick 4 Side,Traditional
- Property subtype: Single Family Residence
Materials
- Brick
- Roof: Composition
Condition
- Under Construction
- New construction: Yes
- Year built: 2024
Utilities & green energy
- Sewer: Public Sewer
- Water: Public
- Utilities for property: Other
Community & neighborhood
Community
- Community features: None
Location
- Region: Morrow
- Subdivision: Woodvalley
Other
Other facts
- Listing agreement: Exclusive Right To Sell
- Listing terms: Cash,Conventional,FHA,VA Loan
Price history
| Date | Event | Price |
|---|---|---|
| 9/24/2024 | Sold | $417,000-3%$197/sqft |
Source: | ||
| 8/23/2024 | Pending sale | $429,900$204/sqft |
Source: | ||
| 8/16/2024 | Listed for sale | $429,900$204/sqft |
Source: | ||
| 8/8/2024 | Pending sale | $429,900$204/sqft |
Source: | ||
| 6/16/2024 | Listed for sale | $429,900$204/sqft |
Source: | ||
Public tax history
| Year | Property taxes | Tax assessment |
|---|---|---|
| 2024 | $638 +145.6% | $7,200 |
| 2023 | $260 -8% | $7,200 |
| 2022 | $283 -0.6% | $7,200 |
Find assessor info on the county website
Neighborhood: 30260
Nearby schools
GreatSchools rating
- 4/10Thurgood Marshall Elementary SchoolGrades: PK-5Distance: 0.8 mi
- 5/10Morrow Middle SchoolGrades: 6-8Distance: 0.8 mi
- 4/10Morrow High SchoolGrades: 9-12Distance: 0.6 mi
Schools provided by the listing agent
- Elementary: Marshall Elementary School
- Middle: Morrow
- High: Morrow
Source: GAMLS. This data may not be complete. We recommend contacting the local school district to confirm school assignments for this home.
Get a cash offer in 3 minutes
Find out how much your home could sell for in as little as 3 minutes with a no-obligation cash offer.
Estimated market value
$410,400
Get a cash offer in 3 minutes
Find out how much your home could sell for in as little as 3 minutes with a no-obligation cash offer.
Estimated market value
$410,400

