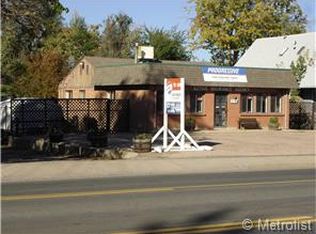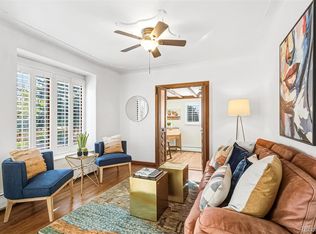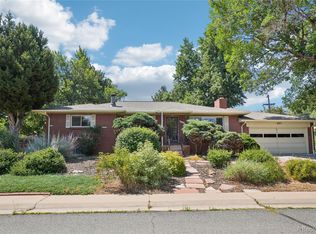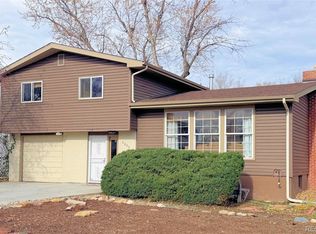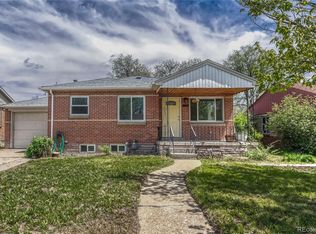HAPPY NEW YEEAR! NEW YEAR - NEW PRICE! OPPORTUNITY AWAITS in DESIRABLE WHEAT RIDGE AREA! Unique, Large Lot with Mixed-Use Zoning Allows a Harmonious Mix Between Residential, Commercial and Industrial Areas to Live, Work, and Shop! Cozy BRICK RANCH Home with 2 Bedrooms/ 1 Bath on Main Level and 2 Bedrooms/ 1 Bath with Separate Private Entrance for Finished Mother-In-Law Suite Provides Multiple Living and Work Options Depending on Your Situation and Goals! Centrally Located in Wheat Ridge with an Exceptional Walk Score Enjoy a Quick Walk or Bike Ride to Bardo Coffee, Huckleberry Roasters, La Fonda Mexican, Clancy's Irish Pub, Wolf + Wildflower Wine Bar, Get Right's Bakery, Colorado Plus Brew Pub, Rolling Smoke BBQ, and Local Parks & Trails, with Quick, Easy Access to Tennyson Street, Edgewater, Sloan's Lake, Sheridan, Wadsworth, and I-70! ADDITIONALLY - Rare Development Opportunity on 38th Avenue in Wheat Ridge! Combined Sale of 6175 W 38th Ave (MLS #3482406), 6145 W 38th Ave (MLS #7901392) AND 6117 W 38th Avenue Offers 1.12 Acres in a Prime Location! Zoned MU-N (Mixed Use-Neighborhood), Assemblage has Potential for Up to 21 Residential Units (To Be Verified with the City of Wheat Ridge). With High Visibility and Flexible Zoning, Properties are Ideal for Residential, Commercial, or Live-Work Development. Don’t Miss the Chance to Create Something Special in the Heart of Wheat Ridge!
For sale
Price cut: $50K (12/30)
$650,000
6145 W 38th Avenue, Wheat Ridge, CO 80033
4beds
2,248sqft
Est.:
Single Family Residence
Built in 1941
0.42 Acres Lot
$-- Zestimate®
$289/sqft
$-- HOA
What's special
- 363 days |
- 1,017 |
- 36 |
Zillow last checked: 8 hours ago
Listing updated: December 31, 2025 at 09:24am
Listed by:
Melani Hensley 407-952-9541 melanidhensley@gmail.com,
Elevate Real Estate,
Pamela McNicholas 303-834-1151,
Elevate Real Estate
Source: REcolorado,MLS#: 7901392
Tour with a local agent
Facts & features
Interior
Bedrooms & bathrooms
- Bedrooms: 4
- Bathrooms: 2
- Full bathrooms: 1
- 3/4 bathrooms: 1
- Main level bathrooms: 1
- Main level bedrooms: 2
Bedroom
- Level: Main
Bedroom
- Level: Main
Bedroom
- Description: Basement Mother-In-Law Suite, Nonconforming
- Level: Basement
Bedroom
- Description: Basement Mother-In-Law Suite, Nonconforming
- Level: Basement
Bathroom
- Level: Main
Bathroom
- Description: Basement Mother-In-Law Suite
- Level: Basement
Dining room
- Level: Main
Kitchen
- Description: Current Appliances Included, Dishwasher Hookup, Washer & Dryer Included
- Level: Main
Kitchen
- Description: Basement Mother-In-Law Suite, Kitchen Appliances Included, Washer & Dryer Included
- Level: Basement
Living room
- Level: Main
Living room
- Description: Basement Mother-In-Law Suite
- Level: Basement
Heating
- Forced Air
Cooling
- Central Air, Evaporative Cooling
Appliances
- Included: Disposal, Dryer, Gas Water Heater, Microwave, Oven, Range, Range Hood, Refrigerator, Washer
- Laundry: In Unit
Features
- Built-in Features, Laminate Counters
- Flooring: Carpet, Laminate, Tile, Wood
- Basement: Finished
- Number of fireplaces: 3
- Fireplace features: Basement, Living Room
- Common walls with other units/homes: No Common Walls
Interior area
- Total structure area: 2,248
- Total interior livable area: 2,248 sqft
- Finished area above ground: 1,124
- Finished area below ground: 843
Property
Parking
- Total spaces: 6
- Parking features: Concrete
- Garage spaces: 2
- Details: Off Street Spaces: 4
Features
- Levels: One
- Stories: 1
- Patio & porch: Covered, Front Porch
- Exterior features: Rain Gutters
- Fencing: Partial
Lot
- Size: 0.42 Acres
- Features: Level
- Residential vegetation: Grassed, Mixed, Natural State
Details
- Parcel number: 025982
- Special conditions: Standard
Construction
Type & style
- Home type: SingleFamily
- Architectural style: Bungalow
- Property subtype: Single Family Residence
Materials
- Brick
- Roof: Composition
Condition
- Fixer,Updated/Remodeled
- Year built: 1941
Utilities & green energy
- Sewer: Public Sewer
- Water: Public
- Utilities for property: Cable Available, Electricity Connected, Natural Gas Connected, Phone Available
Community & HOA
Community
- Security: Carbon Monoxide Detector(s), Smoke Detector(s)
- Subdivision: Hale
HOA
- Has HOA: No
Location
- Region: Wheat Ridge
Financial & listing details
- Price per square foot: $289/sqft
- Tax assessed value: $731,181
- Annual tax amount: $4,283
- Date on market: 1/9/2025
- Listing terms: Cash,Conventional
- Exclusions: None
- Ownership: Estate
- Electric utility on property: Yes
- Road surface type: Paved
Estimated market value
Not available
Estimated sales range
Not available
$3,506/mo
Price history
Price history
| Date | Event | Price |
|---|---|---|
| 12/30/2025 | Price change | $650,000-7.1%$289/sqft |
Source: | ||
| 12/17/2025 | Listed for sale | $700,000$311/sqft |
Source: | ||
| 10/1/2025 | Pending sale | $700,000$311/sqft |
Source: | ||
| 9/12/2025 | Price change | $700,000-6.7%$311/sqft |
Source: | ||
| 7/27/2025 | Price change | $750,000-6.3%$334/sqft |
Source: | ||
Public tax history
Public tax history
| Year | Property taxes | Tax assessment |
|---|---|---|
| 2024 | $4,283 +34.9% | $48,990 |
| 2023 | $3,176 -53.7% | $48,990 +37.3% |
| 2022 | $6,861 +7.3% | $35,671 -54.4% |
Find assessor info on the county website
BuyAbility℠ payment
Est. payment
$3,605/mo
Principal & interest
$3101
Property taxes
$276
Home insurance
$228
Climate risks
Neighborhood: 80033
Nearby schools
GreatSchools rating
- 5/10Stevens Elementary SchoolGrades: PK-5Distance: 0.6 mi
- 5/10Everitt Middle SchoolGrades: 6-8Distance: 2.3 mi
- 7/10Wheat Ridge High SchoolGrades: 9-12Distance: 2.2 mi
Schools provided by the listing agent
- Elementary: Stevens
- Middle: Everitt
- High: Wheat Ridge
- District: Jefferson County R-1
Source: REcolorado. This data may not be complete. We recommend contacting the local school district to confirm school assignments for this home.
- Loading
- Loading
