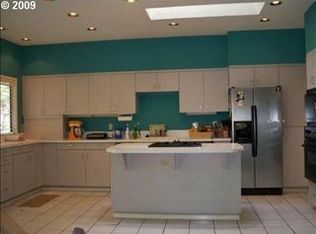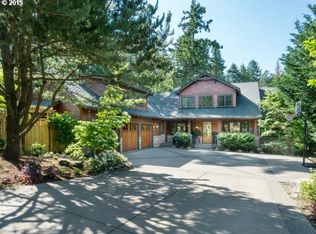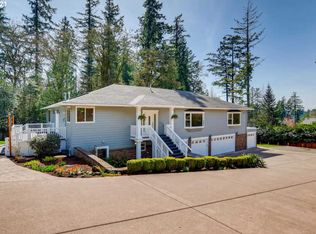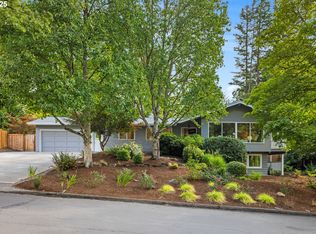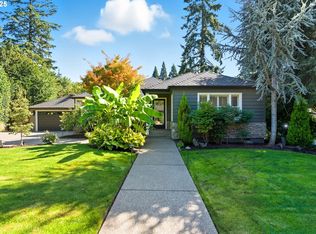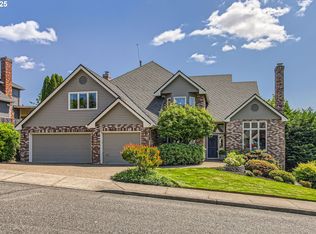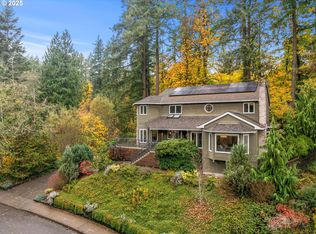Located on the coveted Sweetbriar Court, this home has recently been refreshed and is ready for its next chapter! The main floor is an open great room with hardwood floors, a gas fireplace and large windows that overlook the covered front porch. The kitchen is a chef's delight with a 6 burner gas cooktop, wall oven & microwave and so much cabinetry & workspace. New quartz counters and freshly painted cabinetry + new lighting and hardware. Formal dining + an eating bar for casual dining and a breakfast nook. The cozy family room makes the perfect TV space with a wood fireplace and slider to amazing back yard. Deck, water features, mature landscaping, outdoor kitchen and a hot tub - this yard is a sanctuary in the city. Luxurious primary suite with walk-in shower, an oversized jetted tub and a fireplace both in the bathroom as well as in the bedroom. New carpet throughout all the bedrooms. New vanities in the bathrooms + new lighting and mirrors. A second full ensuite is perfect for guests. Laundry is upstairs with sink, room for crafts and more storage. Attached 3 car garage has a newly refinished floor. Don't miss the wine cellar at the back of the garage!
Active
Price cut: $55K (12/12)
$995,000
6145 SW Sweetbriar Ct, Portland, OR 97221
4beds
4,018sqft
Est.:
Residential, Single Family Residence
Built in 1987
0.49 Acres Lot
$979,700 Zestimate®
$248/sqft
$-- HOA
What's special
Wood fireplaceGas fireplaceNew quartz countersHot tubFormal diningWater featuresFreshly painted cabinetry
- 18 hours |
- 216 |
- 16 |
Likely to sell faster than
Zillow last checked: 8 hours ago
Listing updated: December 12, 2025 at 01:13am
Listed by:
Jennifer Turner 503-312-4642,
Lovejoy Real Estate
Source: RMLS (OR),MLS#: 757232836
Tour with a local agent
Facts & features
Interior
Bedrooms & bathrooms
- Bedrooms: 4
- Bathrooms: 5
- Full bathrooms: 4
- Partial bathrooms: 1
- Main level bathrooms: 3
Rooms
- Room types: Bedroom 4, Laundry, Wine Cellar, Bedroom 2, Bedroom 3, Dining Room, Family Room, Kitchen, Living Room, Primary Bedroom
Primary bedroom
- Features: Fireplace, Double Sinks, Vaulted Ceiling, Walkin Closet, Walkin Shower, Wallto Wall Carpet, Whirlpool
- Level: Upper
- Area: 475
- Dimensions: 25 x 19
Bedroom 2
- Features: Bay Window, Double Sinks, Suite, Walkin Closet, Walkin Shower, Wallto Wall Carpet
- Level: Main
- Area: 220
- Dimensions: 20 x 11
Bedroom 3
- Features: Closet, Wallto Wall Carpet
- Level: Upper
- Area: 204
- Dimensions: 12 x 17
Bedroom 4
- Features: Bay Window, Closet, Wallto Wall Carpet
- Level: Upper
- Area: 165
- Dimensions: 11 x 15
Dining room
- Features: Formal, Hardwood Floors
- Level: Main
- Area: 228
- Dimensions: 19 x 12
Family room
- Features: Deck, Fireplace, Hardwood Floors
- Level: Main
- Area: 221
- Dimensions: 13 x 17
Kitchen
- Features: Cook Island, Dishwasher, Eat Bar, Gas Appliances, Gourmet Kitchen, Hardwood Floors, Nook, Builtin Oven, Free Standing Refrigerator, Quartz
- Level: Main
- Area: 493
- Width: 17
Living room
- Features: Fireplace, Hardwood Floors
- Level: Main
- Area: 510
- Dimensions: 30 x 17
Heating
- Forced Air, Fireplace(s)
Cooling
- Central Air
Appliances
- Included: Built In Oven, Built-In Refrigerator, Dishwasher, Disposal, Free-Standing Refrigerator, Gas Appliances, Microwave, Plumbed For Ice Maker, Stainless Steel Appliance(s), Washer/Dryer, Gas Water Heater
- Laundry: Laundry Room
Features
- Closet, Built-in Features, Sink, Double Vanity, Suite, Walk-In Closet(s), Walkin Shower, Formal, Cook Island, Eat Bar, Gourmet Kitchen, Nook, Quartz, Vaulted Ceiling(s)
- Flooring: Hardwood, Tile, Wall to Wall Carpet, Wood
- Windows: Double Pane Windows, Vinyl Frames, Bay Window(s)
- Basement: Crawl Space
- Number of fireplaces: 4
- Fireplace features: Gas, Wood Burning
Interior area
- Total structure area: 4,018
- Total interior livable area: 4,018 sqft
Property
Parking
- Total spaces: 3
- Parking features: Driveway, Garage Door Opener, Attached
- Attached garage spaces: 3
- Has uncovered spaces: Yes
Features
- Stories: 3
- Patio & porch: Deck, Patio, Porch
- Exterior features: Water Feature, Yard
- Has spa: Yes
- Spa features: Free Standing Hot Tub, Bath, Whirlpool
- Has view: Yes
- View description: Territorial, Valley
Lot
- Size: 0.49 Acres
- Features: Private, Secluded, Trees, Sprinkler, SqFt 20000 to Acres1
Details
- Parcel number: R119911
- Zoning: R20
Construction
Type & style
- Home type: SingleFamily
- Architectural style: Craftsman,Traditional
- Property subtype: Residential, Single Family Residence
Materials
- Cedar, Stone
- Foundation: Concrete Perimeter
- Roof: Composition
Condition
- Updated/Remodeled
- New construction: No
- Year built: 1987
Utilities & green energy
- Gas: Gas
- Sewer: Public Sewer
- Water: Public
- Utilities for property: Cable Connected
Community & HOA
Community
- Subdivision: West Slope
HOA
- Has HOA: No
Location
- Region: Portland
Financial & listing details
- Price per square foot: $248/sqft
- Tax assessed value: $1,145,060
- Annual tax amount: $20,367
- Date on market: 9/17/2025
- Listing terms: Cash,Conventional
- Road surface type: Paved
Estimated market value
$979,700
$931,000 - $1.03M
$6,403/mo
Price history
Price history
| Date | Event | Price |
|---|---|---|
| 12/12/2025 | Price change | $995,000-5.2%$248/sqft |
Source: | ||
| 12/5/2025 | Pending sale | $1,050,000$261/sqft |
Source: | ||
| 10/27/2025 | Price change | $1,050,000-12.5%$261/sqft |
Source: | ||
| 9/17/2025 | Listed for sale | $1,200,000+9.1%$299/sqft |
Source: | ||
| 8/3/2006 | Sold | $1,100,000+206%$274/sqft |
Source: Public Record Report a problem | ||
Public tax history
Public tax history
| Year | Property taxes | Tax assessment |
|---|---|---|
| 2025 | $20,368 -8.5% | $1,079,760 +3% |
| 2024 | $22,270 +2.5% | $1,048,320 +3% |
| 2023 | $21,730 +2.9% | $1,017,790 +3% |
Find assessor info on the county website
BuyAbility℠ payment
Est. payment
$5,950/mo
Principal & interest
$4814
Property taxes
$788
Home insurance
$348
Climate risks
Neighborhood: 97221
Nearby schools
GreatSchools rating
- 9/10Bridlemile Elementary SchoolGrades: K-5Distance: 0.9 mi
- 5/10West Sylvan Middle SchoolGrades: 6-8Distance: 1.1 mi
- 8/10Lincoln High SchoolGrades: 9-12Distance: 2.8 mi
Schools provided by the listing agent
- Elementary: Bridlemile
- Middle: West Sylvan
- High: Lincoln
Source: RMLS (OR). This data may not be complete. We recommend contacting the local school district to confirm school assignments for this home.
- Loading
- Loading
