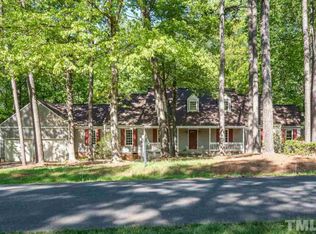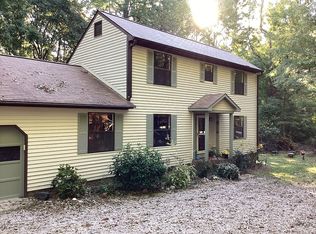Sold for $695,000
$695,000
6145 Riverside Dr, Wake Forest, NC 27587
4beds
2,937sqft
Single Family Residence, Residential
Built in 1972
2.1 Acres Lot
$714,800 Zestimate®
$237/sqft
$2,897 Estimated rent
Home value
$714,800
$672,000 - $765,000
$2,897/mo
Zestimate® history
Loading...
Owner options
Explore your selling options
What's special
Nestled on just over 2 ACRES along the border of Raleigh and Wake Forest sits this beautifully 2023 RENOVATED 4 bed, 3.5 bath property with a POOL, first floor primary bedroom and finished basement! Some of the MANY updates include new interior and exterior paint, new windows, new open kitchen and appliances with quartz countertops, updated bathrooms, engineered light oak hardwood floors throughout, new HVAC systems, new pool liner/pump and a NEW 4 BED SEPTIC SYSTEM! Welcomed by a large circular drive and mature landscaping, escape to your true oasis with summers by the pool, evenings by the fire and nature's beauty all around. Just steps away from the popular Falls Lake and the Neuse River Greenway Trail head, you feel like you have escaped it all, however you are steps/minutes away from conveniences like the Wakefield schools, shopping including a new Wegmans, movie theater, restaurants and more! 4 miles to 540. 5 miles to downtown Wake Forest. 12 miles to downtown Raleigh. No HOA and no city taxes! Back on the market due to location change of buyer. No fault of house/seller. Now is your chance!
Zillow last checked: 8 hours ago
Listing updated: October 27, 2025 at 11:31pm
Listed by:
Michelle Tomlinson 919-453-3501,
eXp Realty, LLC - C
Bought with:
Justin Harrell, 244776
Harrell Realty
Source: Doorify MLS,MLS#: 2522879
Facts & features
Interior
Bedrooms & bathrooms
- Bedrooms: 4
- Bathrooms: 4
- Full bathrooms: 3
- 1/2 bathrooms: 1
Heating
- Electric, Heat Pump, Zoned
Cooling
- Central Air, Heat Pump, Zoned
Appliances
- Included: Dishwasher, Electric Range, Plumbed For Ice Maker, Range Hood, Refrigerator
- Laundry: In Basement
Features
- Bathtub/Shower Combination, Ceiling Fan(s), Double Vanity, High Speed Internet, Master Downstairs, Quartz Counters, Storage, Walk-In Shower
- Flooring: Hardwood
- Basement: Finished
- Number of fireplaces: 2
- Fireplace features: Basement, Insert, Living Room, Wood Burning
Interior area
- Total structure area: 2,937
- Total interior livable area: 2,937 sqft
- Finished area above ground: 2,148
- Finished area below ground: 789
Property
Parking
- Parking features: Asphalt, Circular Driveway, Driveway
Features
- Levels: Three Or More
- Stories: 3
- Patio & porch: Deck, Patio
- Has private pool: Yes
- Pool features: In Ground, Private
- Has view: Yes
Lot
- Size: 2.10 Acres
- Features: Landscaped, Partially Cleared, Wooded
Details
- Additional structures: Shed(s), Storage
- Parcel number: 1729587905
- Zoning: R-30
Construction
Type & style
- Home type: SingleFamily
- Architectural style: Cape Cod
- Property subtype: Single Family Residence, Residential
Materials
- Fiber Cement
Condition
- New construction: No
- Year built: 1972
Utilities & green energy
- Sewer: Septic Tank
- Water: Well
- Utilities for property: Cable Available
Community & neighborhood
Location
- Region: Wake Forest
- Subdivision: Highland Park
HOA & financial
HOA
- Has HOA: No
Price history
| Date | Event | Price |
|---|---|---|
| 11/1/2023 | Sold | $695,000+10.5%$237/sqft |
Source: | ||
| 9/26/2023 | Pending sale | $629,000$214/sqft |
Source: | ||
| 9/20/2023 | Listed for sale | $629,000$214/sqft |
Source: | ||
| 8/11/2023 | Pending sale | $629,000$214/sqft |
Source: | ||
| 8/3/2023 | Listed for sale | $629,000$214/sqft |
Source: | ||
Public tax history
| Year | Property taxes | Tax assessment |
|---|---|---|
| 2025 | $4,015 +3% | $624,566 |
| 2024 | $3,899 +90.2% | $624,566 +140% |
| 2023 | $2,049 +110.7% | $260,279 |
Find assessor info on the county website
Neighborhood: 27587
Nearby schools
GreatSchools rating
- 5/10Wakefield ElementaryGrades: PK-5Distance: 0.4 mi
- 8/10Wakefield MiddleGrades: 6-8Distance: 0.3 mi
- 8/10Wakefield HighGrades: 9-12Distance: 2.9 mi
Schools provided by the listing agent
- Elementary: Wake - Wakefield
- Middle: Wake - Wakefield
- High: Wake - Wakefield
Source: Doorify MLS. This data may not be complete. We recommend contacting the local school district to confirm school assignments for this home.
Get a cash offer in 3 minutes
Find out how much your home could sell for in as little as 3 minutes with a no-obligation cash offer.
Estimated market value
$714,800

