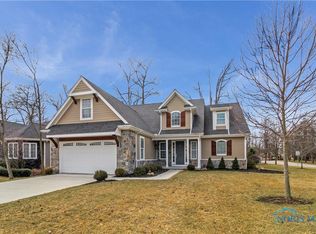Sold for $765,000 on 11/03/23
$765,000
6145 Outpost Rd, Sylvania, OH 43560
5beds
3,703sqft
Single Family Residence
Built in 2017
0.34 Acres Lot
$822,900 Zestimate®
$207/sqft
$3,770 Estimated rent
Home value
$822,900
$782,000 - $864,000
$3,770/mo
Zestimate® history
Loading...
Owner options
Explore your selling options
What's special
UPSCALE, YET COMFORTABLE ELEGANCE ABOUNDS in this Craftsman-style SYLVANIA home! Spacious great room boasts a stone fireplace, beamed ceiling, built-in bookshelves and stunning wood floors! A true GOURMET kitchen offers a massive island w/ seating and loads of storage, commercial-grade appliances, and adjacent dining – ideal for entertaining! Private 1st floor owner’s suite w/ beamed ceiling, sitting area and LUXURIOUS en-suite and AMAZING walk-in closet. SPECTACULAR lower level includes a great room w/ wet bar, exercise room, bedroom and full bath! Private outdoor patio w/ lush landscaping.
Zillow last checked: 8 hours ago
Listing updated: October 13, 2025 at 11:56pm
Listed by:
Lance Tyo 419-290-3713,
RE/MAX Preferred Associates
Bought with:
Joseph D. Mathias, 2003003298
RE/MAX Preferred Associates
Source: NORIS,MLS#: 6106872
Facts & features
Interior
Bedrooms & bathrooms
- Bedrooms: 5
- Bathrooms: 4
- Full bathrooms: 3
- 1/2 bathrooms: 1
Primary bedroom
- Level: Main
- Dimensions: 22 x 17
Bedroom 2
- Features: Ceiling Fan(s)
- Level: Upper
- Dimensions: 16 x 15
Bedroom 3
- Features: Ceiling Fan(s)
- Level: Upper
- Dimensions: 26 x 22
Bedroom 4
- Features: Ceiling Fan(s)
- Level: Upper
- Dimensions: 15 x 12
Den
- Level: Main
- Dimensions: 12 x 11
Family room
- Features: Fireplace
- Level: Main
- Dimensions: 22 x 18
Kitchen
- Features: Kitchen Island
- Level: Main
- Dimensions: 27 x 13
Loft
- Level: Upper
- Dimensions: 17 x 10
Heating
- Forced Air, Natural Gas
Cooling
- Central Air
Appliances
- Included: Dishwasher, Microwave, Water Heater, Disposal, Humidifier, Refrigerator
- Laundry: Main Level
Features
- Cathedral Ceiling(s), Ceiling Fan(s), Eat-in Kitchen, Primary Bathroom, Wet Bar
- Flooring: Carpet, Wood
- Basement: Finished,Full
- Has fireplace: Yes
- Fireplace features: Family Room, Gas
Interior area
- Total structure area: 3,703
- Total interior livable area: 3,703 sqft
Property
Parking
- Total spaces: 3
- Parking features: Concrete, Attached Garage, Driveway, Garage Door Opener
- Garage spaces: 3
- Has uncovered spaces: Yes
Features
- Patio & porch: Patio
Lot
- Size: 0.34 Acres
- Dimensions: 102x130
- Features: Corner Lot
Details
- Parcel number: 7975423
- Other equipment: DC Well Pump
Construction
Type & style
- Home type: SingleFamily
- Architectural style: Traditional
- Property subtype: Single Family Residence
Materials
- Concrete
- Roof: Shingle
Condition
- Year built: 2017
Utilities & green energy
- Electric: Circuit Breakers
- Sewer: Sanitary Sewer
- Water: Public
- Utilities for property: Cable Connected
Community & neighborhood
Security
- Security features: Smoke Detector(s)
Location
- Region: Sylvania
- Subdivision: Northwoods
HOA & financial
HOA
- Has HOA: No
- HOA fee: $550 annually
Other
Other facts
- Listing terms: Cash,Conventional
Price history
| Date | Event | Price |
|---|---|---|
| 11/3/2023 | Sold | $765,000+2.1%$207/sqft |
Source: NORIS #6106872 | ||
| 11/3/2023 | Pending sale | $749,000$202/sqft |
Source: NORIS #6106872 | ||
| 9/26/2023 | Contingent | $749,000$202/sqft |
Source: NORIS #6106872 | ||
| 9/22/2023 | Listed for sale | $749,000+26.9%$202/sqft |
Source: NORIS #6106872 | ||
| 9/18/2020 | Sold | $590,000-3.1%$159/sqft |
Source: NORIS #6057377 | ||
Public tax history
| Year | Property taxes | Tax assessment |
|---|---|---|
| 2024 | $18,112 +8.7% | $277,270 +24.7% |
| 2023 | $16,660 -0.1% | $222,355 |
| 2022 | $16,678 -2% | $222,355 |
Find assessor info on the county website
Neighborhood: 43560
Nearby schools
GreatSchools rating
- 7/10Whiteford Elementary SchoolGrades: PK-5Distance: 1.4 mi
- 7/10Sylvania Arbor Hills Junior High SchoolGrades: 6-8Distance: 1.6 mi
- 8/10Sylvania Northview High SchoolGrades: 9-12Distance: 1.4 mi
Schools provided by the listing agent
- Elementary: Whiteford
- High: Northview
Source: NORIS. This data may not be complete. We recommend contacting the local school district to confirm school assignments for this home.

Get pre-qualified for a loan
At Zillow Home Loans, we can pre-qualify you in as little as 5 minutes with no impact to your credit score.An equal housing lender. NMLS #10287.
Sell for more on Zillow
Get a free Zillow Showcase℠ listing and you could sell for .
$822,900
2% more+ $16,458
With Zillow Showcase(estimated)
$839,358