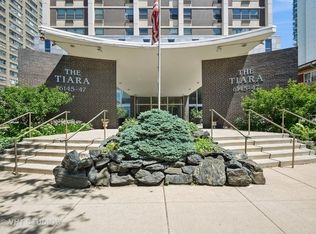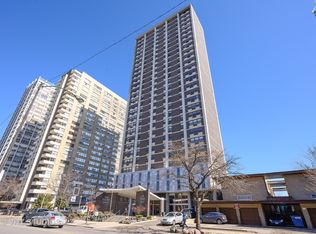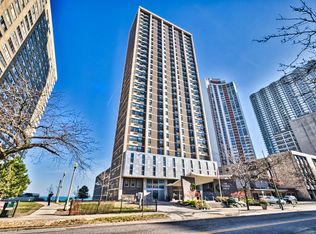Completely remodeled condo on 28th fl. 3-bedroom, 2-bath. Large windows with lake and city views. New open plan, new kit. with island, granite CT, SS appl., pantry, and soft close cabinets. Large closets throughout. Huge master suite with his & hers closets. Building features Fitness Center, new Laundry machines, outdoor pool with lake views....Heated indoor parking included.....Must See
This property is off market, which means it's not currently listed for sale or rent on Zillow. This may be different from what's available on other websites or public sources.



