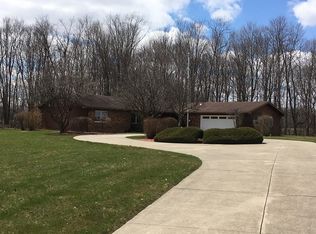Closed
$315,000
6145 N 450th Rd E, Churubusco, IN 46723
3beds
2,138sqft
Single Family Residence
Built in 1978
1.77 Acres Lot
$345,600 Zestimate®
$--/sqft
$2,060 Estimated rent
Home value
$345,600
$321,000 - $373,000
$2,060/mo
Zestimate® history
Loading...
Owner options
Explore your selling options
What's special
This 3 bedroom, 3 bath, Ranch home sitting on 1.77 acres in Churubusco could be the next house you call home. Upon entering the large foyer your eye is drawn to the living area with a beautiful view of the private tree lined back yard. A gas log fire place and french doors add to the appeal of this room. The open kitchen with breakfast bar has an abundance of cabinets and a great view of the country side. Washer/Dryer and Kitchen appliances (replaced in 2020) included. The breakfast nook with built-in cabinets opens to a cozy hearth room with wood burning stove/fireplace. The main bedroom with private bath has a 6x6 walk-through closet. Two additional bedrooms and bathrooms complete this home. Concrete circular driveway makes entering and existing the property convenient. Oversize two car attached garage. Updates include the last two years include roof, custom blinds, laminate flooring, carpet, and garage door opener.
Zillow last checked: 8 hours ago
Listing updated: January 04, 2024 at 07:10am
Listed by:
Joni White Cell:260-450-1145,
North Eastern Group Realty
Bought with:
Joni White, RB14050796
North Eastern Group Realty
Source: IRMLS,MLS#: 202338826
Facts & features
Interior
Bedrooms & bathrooms
- Bedrooms: 3
- Bathrooms: 3
- Full bathrooms: 3
- Main level bedrooms: 3
Bedroom 1
- Level: Main
Bedroom 2
- Level: Main
Dining room
- Level: Main
- Area: 132
- Dimensions: 12 x 11
Family room
- Level: Main
- Area: 156
- Dimensions: 13 x 12
Kitchen
- Level: Main
- Area: 168
- Dimensions: 14 x 12
Living room
- Level: Main
- Area: 247
- Dimensions: 19 x 13
Heating
- Electric, Heat Pump
Cooling
- Central Air, Attic Fan, Ceiling Fan(s)
Appliances
- Included: Range/Oven Hook Up Elec, Dishwasher, Microwave, Refrigerator, Washer, Dryer-Gas, Electric Range, Electric Water Heater, Water Softener Owned
- Laundry: Electric Dryer Hookup, Main Level
Features
- Breakfast Bar, Entrance Foyer, Main Level Bedroom Suite
- Flooring: Carpet, Laminate
- Has basement: No
- Number of fireplaces: 2
- Fireplace features: Family Room, Living Room
Interior area
- Total structure area: 2,138
- Total interior livable area: 2,138 sqft
- Finished area above ground: 2,138
- Finished area below ground: 0
Property
Parking
- Total spaces: 2
- Parking features: Attached, Garage Door Opener, Concrete
- Attached garage spaces: 2
- Has uncovered spaces: Yes
Features
- Levels: One
- Stories: 1
Lot
- Size: 1.77 Acres
- Dimensions: 269x285
- Features: Level, Sloped, Rural
Details
- Parcel number: 020406201002.000009
- Zoning: R1
Construction
Type & style
- Home type: SingleFamily
- Architectural style: Ranch
- Property subtype: Single Family Residence
Materials
- Stone, Wood Siding
- Foundation: Slab
- Roof: Asphalt
Condition
- New construction: No
- Year built: 1978
Utilities & green energy
- Sewer: Septic Tank
- Water: Well
Community & neighborhood
Location
- Region: Churubusco
- Subdivision: None
Other
Other facts
- Listing terms: Cash,Conventional,FHA,USDA Loan
Price history
| Date | Event | Price |
|---|---|---|
| 12/18/2023 | Sold | $315,000+1.6% |
Source: | ||
| 11/16/2023 | Pending sale | $310,000 |
Source: | ||
| 10/29/2023 | Price change | $310,000-3.1% |
Source: | ||
| 10/21/2023 | Listed for sale | $320,000 |
Source: | ||
Public tax history
Tax history is unavailable.
Neighborhood: 46723
Nearby schools
GreatSchools rating
- 6/10Churubusco Elementary SchoolGrades: PK-5Distance: 4.6 mi
- 5/10Churubusco Jr-Sr High SchoolGrades: 6-12Distance: 4.5 mi
Schools provided by the listing agent
- Elementary: Churubusco
- Middle: Churubusco Jr/Sr
- High: Churubusco Jr/Sr
- District: Smith-Green Community
Source: IRMLS. This data may not be complete. We recommend contacting the local school district to confirm school assignments for this home.
Get pre-qualified for a loan
At Zillow Home Loans, we can pre-qualify you in as little as 5 minutes with no impact to your credit score.An equal housing lender. NMLS #10287.
