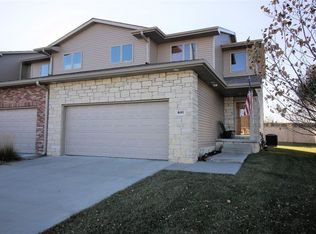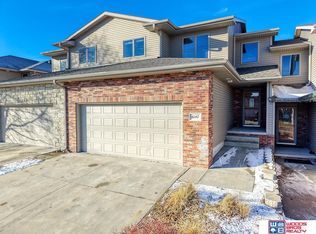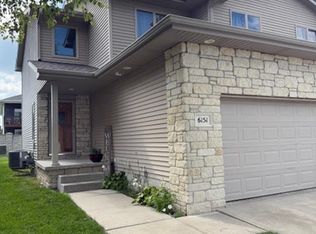Sold for $305,000
$305,000
6145 Laroche Rd, Lincoln, NE 68526
3beds
2,149sqft
Townhouse
Built in 2008
2,613.6 Square Feet Lot
$293,500 Zestimate®
$142/sqft
$2,259 Estimated rent
Home value
$293,500
$279,000 - $308,000
$2,259/mo
Zestimate® history
Loading...
Owner options
Explore your selling options
What's special
Welcome to 6145 Laroche! As you enter this spacious townhome, you will be immediately greeted by a large living room with soaring ceilings and lots of natural light. The living area flows nicely into the informal dining room and kitchen. The main level is rounded out by the laundry room, a 1/2 bathroom and bonus storage. Upstairs includes a large primary suite big enough for a bedroom and an office, complete with sizeable walk-in closet, and a private full bath with double sinks. Two additional bedrooms and full bath with double sinks complete the upstairs. Enjoy the spacious rec room in the finished basement complete with 3/4 bath. This townhome also offers a back patio with partial privacy fence and a 2-stall garage. Call for your tour today!
Zillow last checked: 8 hours ago
Listing updated: May 07, 2025 at 10:02am
Listed by:
Mia Tillemans 402-984-1713,
Woods Bros Realty,
Anne Kerkman 402-304-3165,
Woods Bros Realty
Bought with:
Wade Bartels, 20180148
SimpliCity Real Estate
Source: GPRMLS,MLS#: 22504182
Facts & features
Interior
Bedrooms & bathrooms
- Bedrooms: 3
- Bathrooms: 4
- Full bathrooms: 2
- 3/4 bathrooms: 1
- 1/2 bathrooms: 1
- Main level bathrooms: 1
Primary bedroom
- Level: Second
- Area: 238
- Dimensions: 17 x 14
Bedroom 2
- Level: Second
- Area: 150
- Dimensions: 15 x 10
Bedroom 3
- Level: Second
- Area: 120
- Dimensions: 12 x 10
Primary bathroom
- Features: Full, Double Sinks
Kitchen
- Level: Main
- Area: 72
- Dimensions: 8 x 9
Living room
- Level: Main
- Area: 272
- Dimensions: 17 x 16
Basement
- Area: 756
Heating
- Electric, Heat Pump
Cooling
- Central Air
Appliances
- Included: Range, Ice Maker, Refrigerator, Freezer, Washer, Dishwasher, Dryer, Disposal, Microwave
Features
- High Ceilings, Ceiling Fan(s), Pantry
- Basement: Egress,Partially Finished
- Has fireplace: No
Interior area
- Total structure area: 2,149
- Total interior livable area: 2,149 sqft
- Finished area above ground: 1,724
- Finished area below ground: 425
Property
Parking
- Total spaces: 2
- Parking features: Attached, Garage Door Opener
- Attached garage spaces: 2
Features
- Levels: Two
- Patio & porch: Porch, Patio
- Exterior features: Sprinkler System
- Fencing: Partial,Privacy
Lot
- Size: 2,613 sqft
- Dimensions: 27 x 105
- Features: Up to 1/4 Acre., Level
Details
- Parcel number: 1614121018000
- Other equipment: Sump Pump
Construction
Type & style
- Home type: Townhouse
- Architectural style: Traditional
- Property subtype: Townhouse
- Attached to another structure: Yes
Materials
- Brick/Other
- Foundation: Concrete Perimeter
- Roof: Composition
Condition
- Not New and NOT a Model
- New construction: No
- Year built: 2008
Utilities & green energy
- Sewer: Public Sewer
- Water: Public
Community & neighborhood
Location
- Region: Lincoln
- Subdivision: TH - Allegrini
HOA & financial
HOA
- Has HOA: Yes
- HOA fee: $75 monthly
- Services included: Maintenance Grounds, Snow Removal, Common Area Maintenance
- Association name: Vintage Meadows *See agent remarks
Other
Other facts
- Listing terms: VA Loan,FHA,Conventional,Cash
- Ownership: Fee Simple
Price history
| Date | Event | Price |
|---|---|---|
| 5/1/2025 | Sold | $305,000-1.6%$142/sqft |
Source: | ||
| 3/24/2025 | Pending sale | $310,000$144/sqft |
Source: | ||
| 2/19/2025 | Listed for sale | $310,000$144/sqft |
Source: | ||
| 12/6/2024 | Listing removed | $2,295$1/sqft |
Source: Zillow Rentals Report a problem | ||
| 11/19/2024 | Listed for rent | $2,295+12%$1/sqft |
Source: Zillow Rentals Report a problem | ||
Public tax history
| Year | Property taxes | Tax assessment |
|---|---|---|
| 2024 | $3,714 -11.8% | $265,900 +5.8% |
| 2023 | $4,212 +1.4% | $251,300 +20.4% |
| 2022 | $4,152 -0.2% | $208,800 |
Find assessor info on the county website
Neighborhood: 68526
Nearby schools
GreatSchools rating
- 7/10Kloefkorn Elementary SchoolGrades: PK-5Distance: 0.7 mi
- 7/10Moore Middle SchoolGrades: 6-8Distance: 1.8 mi
- 8/10Lincoln East High SchoolGrades: 9-12Distance: 3.9 mi
Schools provided by the listing agent
- Elementary: Kloefkorn
- Middle: Moore
- High: Standing Bear
- District: Lincoln Public Schools
Source: GPRMLS. This data may not be complete. We recommend contacting the local school district to confirm school assignments for this home.

Get pre-qualified for a loan
At Zillow Home Loans, we can pre-qualify you in as little as 5 minutes with no impact to your credit score.An equal housing lender. NMLS #10287.


