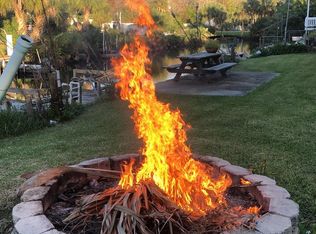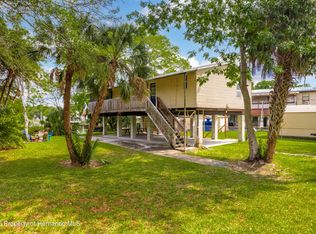TRANQUIL PALM GROVE COLONY TWO STORY WATERFRONT MANUFACTURED HOME HAS BEEN EXPANDED AND SET OVER AN IN-LAW APT. Unique 4 bedroom, 2.5 bath, 6 car garage. Upstairs has kitchen w/ breakfast bar, 3 bedrooms, 1.5 bath, formal dining room, large living room with outside decking. Downstairs features separate kitchen, eat in area, breakfast bar, bedroom, bathroom, and living room with a Florida room overlooking the water. Backyard includes a floating dock, seawall, concrete patio, fish cleaning station and fire pit.Screened patio has spa (seller unsure of condition). Electric lift from ground floor to upstairs patio deck for added convenience. Garage has entrances from front and back with plenty of room for cars,boats,jet skis,kayaks,storage or Workshop. Metal Pan Hurricane roof.
This property is off market, which means it's not currently listed for sale or rent on Zillow. This may be different from what's available on other websites or public sources.

