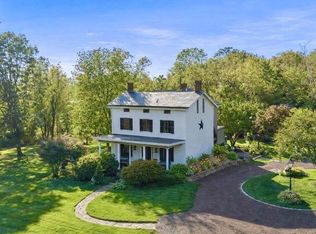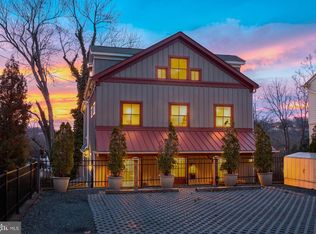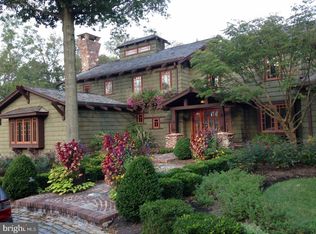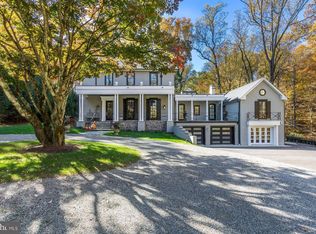Sculpted meticulously for those who value expert artisanship, spaciousness, and the sophisticated simplicity of modern estate living, this expansive property spans over 8000 sq ft and is perfectly nestled on over five tranquil acres along picturesque Greenhill Road. Encircled by undulating hills and expansive vistas, this stone-adorned, modern Bucks County farmhouse has colonial influences, providing unparalleled privacy while maintaining proximity to the quaint boutique towns of New Hope and Doylestown, the charming river hamlets of Lambertville, Stockton, and Carversville, and the vibrant cities of New York and Philadelphia. The estate has been seamlessly designed to combine architectural grandeur with modern comfort, and proudly resides within the esteemed New-Hope Solebury School district. The interior of this residence radiates sophistication, harmoniously melding an intelligent layout with espresso-toned white oak floors, coffered ceilings, raised-panel craftsmanship, and an abundance of natural light. A secluded formal office, complete with a gas fireplace and custom cabinetry, offers scenic views of the rear yard. A gourmet chef's kitchen serves as both a culinary centerpiece and a venue for easy gathering, well-appointed with an oversized quartz island, six-burner stainless steel Wolf double oven, Sub-Zero refrigeration, a porcelain farmhouse sink, and a specially designated coffee station. The elegant dining room smoothly integrates with a sous-chef prep bar, facilitating formal events with grace and simplicity. A warm and inviting great room features a cozy fireplace, ideal for winding down after a busy day. The radiant-heated breezeway leads to a private suite — a perfect locale for long-term guests, multi-generational living, or as an au pair retreat, complete with a living room, bedroom, full bath, and kitchenette. Ascend to the second level which features an attractive Owner's Suite, comprising a sunlit bedroom with a sitting area, fireplace, tailored coffee bar, and a chic dressing room with a central island. An adjoining ensuite bathroom boasts a spa-like atmosphere, embellished with luxury finishes, heated flooring, and an oversized curbless shower. The second level is further enhanced with three bedrooms - two vaulted suites with airy lofts and a renovated Jack-and-Jill bathroom. The third ensuite bedroom is designed for privacy, positioned away from the other rooms. The fully furnished walk-out lower level is ready for entertainment and versatile use, offering a spacious lounge area, a fitness room that can also serve as an additional bedroom, full bath, and a fashionable bar complete with a fridge and kegerator. A 1,500-bottle climate-controlled wine cellar is ready for the wine enthusiast, while additional storage supports superior organization. The outdoor space emulates an opulent sanctuary, featuring a newly installed bluestone terrace that overlooks a serene in-ground heated pool with hot tub. An outdoor kitchen with bar seating and pergola, a stone fireplace w/vaulted pyramid ceiling, shiplap finish, infrared heating panels, inbuilt speakers, an irrigation system, cedar shingles, copper roof and meticulously-chosen hardscaping further enhance the atmosphere. The expansive lawn, tastefully selected plantings and endless sky create an idyllic setting for tranquil mornings, dynamic gatherings, or quiet evenings spent admiring sunsets or stargazing. Rarely does the opportunity arise to discover a turn-key estate, exquisitely adorned with such superior interior & exterior finishes. The architecture of this refined property masterfully combines contemporary functionality with elegance, effectiveness and sophistication. Its exceptional location enhances its allure, promising an unrivaled living experience. As the holiday season approaches, 6145 Greenhill Road warmly opens its doors and welcomes your arrival.
Pending
$4,295,000
6145 Greenhill Rd, New Hope, PA 18938
5beds
8,058sqft
Est.:
Single Family Residence
Built in 1998
5.25 Acres Lot
$4,266,500 Zestimate®
$533/sqft
$-- HOA
What's special
Cozy fireplaceLuxury finishesSub-zero refrigerationPorcelain farmhouse sinkSpecially designated coffee stationRaised-panel craftsmanshipAbundance of natural light
- 42 days |
- 328 |
- 4 |
Zillow last checked: 8 hours ago
Listing updated: January 25, 2026 at 06:43am
Listed by:
Revi Haviv 845-492-1315,
Compass RE 2153484848
Source: Bright MLS,MLS#: PABU2110098
Facts & features
Interior
Bedrooms & bathrooms
- Bedrooms: 5
- Bathrooms: 7
- Full bathrooms: 5
- 1/2 bathrooms: 2
- Main level bathrooms: 2
Basement
- Area: 1875
Heating
- Forced Air, Radiant, Zoned, Natural Gas
Cooling
- Central Air, Electric
Appliances
- Included: Double Oven, Self Cleaning Oven, Microwave, Built-In Range, Dishwasher, Dryer, Ice Maker, Range Hood, Refrigerator, Six Burner Stove, Stainless Steel Appliance(s), Washer, Water Heater, Water Treat System, Gas Water Heater
- Laundry: Upper Level
Features
- Primary Bath(s), Butlers Pantry, Ceiling Fan(s), Exposed Beams, Eat-in Kitchen, Dining Area, Breakfast Area, Additional Stairway, Attic, Bar, Bathroom - Walk-In Shower, Built-in Features, Crown Molding, Family Room Off Kitchen, Formal/Separate Dining Room, Kitchen - Gourmet, Pantry, Recessed Lighting, Store/Office, Upgraded Countertops, Wainscotting, Walk-In Closet(s), Wine Storage, Cathedral Ceiling(s), 9'+ Ceilings, High Ceilings, Vaulted Ceiling(s)
- Flooring: Wood, Tile/Brick, Ceramic Tile, Heated, Carpet, Hardwood
- Doors: Sliding Glass, French Doors
- Windows: Skylight(s), Sliding, Screens, Window Treatments
- Basement: Full,Finished,Heated,Improved,Interior Entry,Exterior Entry,Side Entrance,Walk-Out Access
- Number of fireplaces: 3
- Fireplace features: Marble, Stone, Gas/Propane, Mantel(s)
Interior area
- Total structure area: 8,058
- Total interior livable area: 8,058 sqft
- Finished area above ground: 6,183
- Finished area below ground: 1,875
Property
Parking
- Total spaces: 12
- Parking features: Garage Door Opener, Garage Faces Side, Storage, Covered, Oversized, Inside Entrance, Driveway, Private, Attached
- Attached garage spaces: 3
- Uncovered spaces: 9
Accessibility
- Accessibility features: Accessible Entrance
Features
- Levels: Three
- Stories: 3
- Patio & porch: Patio, Breezeway, Terrace
- Exterior features: Extensive Hardscape, Lighting, Barbecue, Rain Gutters, Lawn Sprinkler, Storage, Stone Retaining Walls, Underground Lawn Sprinkler
- Has private pool: Yes
- Pool features: Concrete, Heated, In Ground, Private
- Has spa: Yes
- Spa features: Bath, Hot Tub
- Fencing: Split Rail
- Has view: Yes
- View description: Garden, Panoramic, Scenic Vista
Lot
- Size: 5.25 Acres
- Features: Open Lot, Front Yard, Rear Yard, SideYard(s), Cleared, Landscaped, Level, Premium, Private
Details
- Additional structures: Above Grade, Below Grade
- Parcel number: 41013156
- Zoning: RB
- Special conditions: Standard
Construction
Type & style
- Home type: SingleFamily
- Architectural style: Colonial,Other,Farmhouse/National Folk
- Property subtype: Single Family Residence
Materials
- Stone, Combination, Masonry, Stucco
- Foundation: Concrete Perimeter
- Roof: Pitched,Asphalt,Architectural Shingle
Condition
- Excellent
- New construction: No
- Year built: 1998
- Major remodel year: 2023
Utilities & green energy
- Electric: Underground, 200+ Amp Service
- Sewer: On Site Septic
- Water: Well
- Utilities for property: Cable Connected
Community & HOA
Community
- Security: Security System, Security Gate, Fire Sprinkler System
- Subdivision: Solebury
HOA
- Has HOA: No
Location
- Region: New Hope
- Municipality: SOLEBURY TWP
Financial & listing details
- Price per square foot: $533/sqft
- Tax assessed value: $166,640
- Annual tax amount: $27,985
- Date on market: 1/2/2026
- Listing agreement: Exclusive Right To Sell
- Ownership: Fee Simple
Estimated market value
$4,266,500
$4.05M - $4.48M
$7,985/mo
Price history
Price history
| Date | Event | Price |
|---|---|---|
| 1/25/2026 | Pending sale | $4,295,000$533/sqft |
Source: | ||
| 1/6/2026 | Contingent | $4,295,000$533/sqft |
Source: | ||
| 1/2/2026 | Listed for sale | $4,295,000+107%$533/sqft |
Source: | ||
| 4/1/2016 | Sold | $2,075,000-9.6%$258/sqft |
Source: Public Record Report a problem | ||
| 2/9/2016 | Pending sale | $2,295,000$285/sqft |
Source: BHHS Fox & Roach #6682161 Report a problem | ||
Public tax history
Public tax history
| Year | Property taxes | Tax assessment |
|---|---|---|
| 2025 | $28,201 +0.7% | $166,640 |
| 2024 | $28,018 +5.4% | $166,640 |
| 2023 | $26,578 +0.7% | $166,640 |
Find assessor info on the county website
BuyAbility℠ payment
Est. payment
$26,637/mo
Principal & interest
$21018
Property taxes
$4116
Home insurance
$1503
Climate risks
Neighborhood: 18938
Nearby schools
GreatSchools rating
- NANew Hope-Solebury Lower El SchoolGrades: K-2Distance: 1.8 mi
- 8/10New Hope-Solebury Middle SchoolGrades: 6-8Distance: 3.7 mi
- 8/10New Hope-Solebury High SchoolGrades: 9-12Distance: 3.7 mi
Schools provided by the listing agent
- High: New Hope-solebury
- District: New Hope-solebury
Source: Bright MLS. This data may not be complete. We recommend contacting the local school district to confirm school assignments for this home.
- Loading




