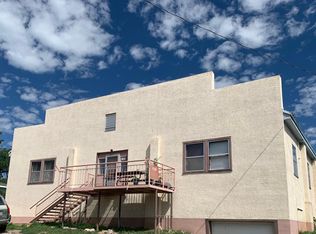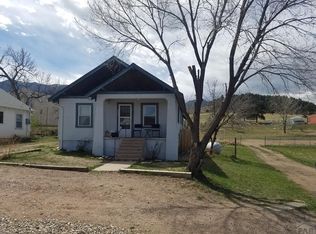La Casita 6145 Boulder Avenue, Rye Colorado Located near the base of magnificent Greenhorn Mountain in the Wet Mountain Range, in the Town of Rye, on the corner of Boulder Avenue and Roley Avenue, this humble property occupies a large lot from which one can view the eastern plains of Colorado facing east from the forecourt, and by turning around to the west, the view of Greenhorn Mountain of the Wet Mountain Range. This property maintains vestiges of its humble origin as a GARAGE. The CONCRETE floor remains, as practical today as when it was built. The space where the double garage door resided now is covered and extended as a Solarium that welcomes the morning sun. La Casita has taken many forms, and served many purposes. It has been: a garage/used car lot; a framing shop; a coffee shop; a Montessori school; an art gallery/studio; and a wonderful respite for our family. The passive solar potential has been partially realized with a “Sun Space” to the south, and enhancement of the Solarium. What was originally a storage space has been finished and is now a “refuge”…a welcoming bedroom. The kitchen that has been added hosts an island with a microwave, a gas range, and a refrigerator. Space for a washing machine is provided behind the refrigerator. A “coffee bar” is adjacent to the kitchen, serving to host an Espresso maker and coffee maker. The bathroom resides behind the kitchen. (All plumbing is on one wall, making absences safe from freezing temperatures by employing a thermocube and a small electric heater in that space.) A partition with louvered doors delineates a “day area” / Office. Adjacent to the “sun space” lies the “Grotto” with a serene view of the fountain and the yard with three apple trees and plum trees. An evaporative cooler hidden outside the Grotto supplies cool air to the entire space. The lot is 6,290 square feet, the taxable floor area is 992 square feet, and the lot calculates to about 85 x 72 feet. The building is set just off the northwest corner of the lot, leaving the rest of the lot as potential for other use. The areas of the solarium and sun space/grotto are not included in the taxable area, they are classified as "porches". A tool shed.is included near the southeast corner. The property will be sold unfurnished. Sans art. City water and sewer, propane (tank included). Terms: "AS IS", Cash Only, buyer pays closing costs. Discounted from Zillow estimate to $125,000.
This property is off market, which means it's not currently listed for sale or rent on Zillow. This may be different from what's available on other websites or public sources.

