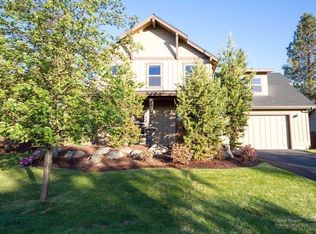Closed
$999,900
61443 Elder Ridge St, Bend, OR 97702
3beds
3baths
2,249sqft
Single Family Residence
Built in 2004
7,405.2 Square Feet Lot
$986,100 Zestimate®
$445/sqft
$3,916 Estimated rent
Home value
$986,100
$907,000 - $1.07M
$3,916/mo
Zestimate® history
Loading...
Owner options
Explore your selling options
What's special
Excellent West Bend neighborhood featuring Northwest style & built by Allen-Rose Homes. Just off Century Dr taking you to Mt Bachelor & the High Lakes. Close to Downtown - Old Mill, Westside amenities, Restaurants, Biking/Hiking Trails, Deschutes River, Athletic Club & Schools. Lovingly cared for by original owners, the home has been updated & is immaculate! Newer appliances, roof/skylights, solar panel system, & exterior paint. A wonderful front porch paver patio & additional two backyard paver patios. The yard is fully fenced with a waterfall feature & rock outcropping. Open concept with wood flooring throughout downstairs, spacious great room with stone fireplace, open kitchen with Stainless Steel appliances & updated lighting. Two doors lead to the outdoor patios from main living areas. Upstairs features a vaulted ceiling bonus room, with a gas burning stove and storage closet. Primary suite has a large, walk in windowed closet & spacious bath with heated flooring.
Zillow last checked: 8 hours ago
Listing updated: June 12, 2025 at 11:22am
Listed by:
Coldwell Banker Bain james.cheney@cbrealty.com
Bought with:
Stellar Realty Northwest
Source: Oregon Datashare,MLS#: 220201806
Facts & features
Interior
Bedrooms & bathrooms
- Bedrooms: 3
- Bathrooms: 3
Heating
- Forced Air, Natural Gas, Zoned
Cooling
- Central Air, Whole House Fan, Zoned
Appliances
- Included: Dishwasher, Disposal, Microwave, Oven, Range, Water Heater
Features
- Central Vacuum, Double Vanity, Enclosed Toilet(s), Fiberglass Stall Shower, Kitchen Island, Pantry, Shower/Tub Combo, Solid Surface Counters, Tile Shower, Vaulted Ceiling(s), Walk-In Closet(s), Wired for Sound
- Flooring: Carpet, Hardwood, Stone, Tile, Vinyl
- Windows: Double Pane Windows, Vinyl Frames
- Basement: None
- Has fireplace: Yes
- Fireplace features: Family Room, Gas, Great Room
- Common walls with other units/homes: No Common Walls
Interior area
- Total structure area: 2,249
- Total interior livable area: 2,249 sqft
Property
Parking
- Total spaces: 3
- Parking features: Driveway, Garage Door Opener, On Street, Tandem
- Garage spaces: 3
- Has uncovered spaces: Yes
Features
- Levels: Two
- Stories: 2
- Fencing: Fenced
- Has view: Yes
- View description: Neighborhood, Territorial
Lot
- Size: 7,405 sqft
- Features: Landscaped, Rock Outcropping, Sprinkler Timer(s), Sprinklers In Front, Sprinklers In Rear, Water Feature
Details
- Parcel number: 207692
- Zoning description: RS
- Special conditions: Standard
Construction
Type & style
- Home type: SingleFamily
- Architectural style: Northwest
- Property subtype: Single Family Residence
Materials
- Frame
- Foundation: Stemwall
- Roof: Composition
Condition
- New construction: No
- Year built: 2004
Utilities & green energy
- Sewer: Public Sewer
- Water: Public
- Utilities for property: Natural Gas Available
Community & neighborhood
Security
- Security features: Carbon Monoxide Detector(s), Smoke Detector(s)
Location
- Region: Bend
- Subdivision: Sagewood
HOA & financial
HOA
- Has HOA: Yes
- HOA fee: $250 annually
- Amenities included: Other
Other
Other facts
- Listing terms: Cash,Conventional,FHA
- Road surface type: Paved
Price history
| Date | Event | Price |
|---|---|---|
| 6/10/2025 | Sold | $999,900$445/sqft |
Source: | ||
| 5/20/2025 | Pending sale | $999,900$445/sqft |
Source: | ||
| 5/15/2025 | Listed for sale | $999,900+164.8%$445/sqft |
Source: | ||
| 12/14/2005 | Sold | $377,596$168/sqft |
Source: Public Record Report a problem | ||
Public tax history
| Year | Property taxes | Tax assessment |
|---|---|---|
| 2025 | $5,930 +3.9% | $350,950 +3% |
| 2024 | $5,705 +7.9% | $340,730 +6.1% |
| 2023 | $5,289 +4% | $321,180 |
Find assessor info on the county website
Neighborhood: Century West
Nearby schools
GreatSchools rating
- 8/10William E Miller ElementaryGrades: K-5Distance: 2 mi
- 10/10Cascade Middle SchoolGrades: 6-8Distance: 0.3 mi
- 10/10Summit High SchoolGrades: 9-12Distance: 2 mi
Schools provided by the listing agent
- Elementary: William E Miller Elem
- Middle: Cascade Middle
- High: Summit High
Source: Oregon Datashare. This data may not be complete. We recommend contacting the local school district to confirm school assignments for this home.
Get pre-qualified for a loan
At Zillow Home Loans, we can pre-qualify you in as little as 5 minutes with no impact to your credit score.An equal housing lender. NMLS #10287.
Sell with ease on Zillow
Get a Zillow Showcase℠ listing at no additional cost and you could sell for —faster.
$986,100
2% more+$19,722
With Zillow Showcase(estimated)$1,005,822
