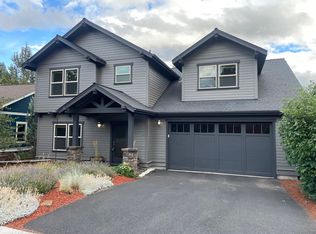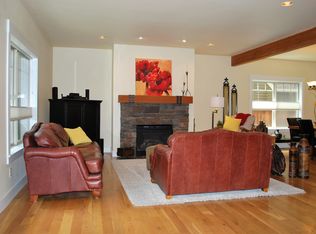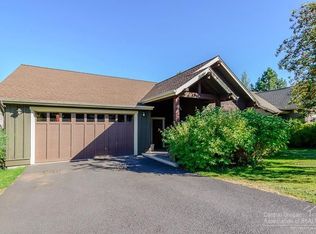Closed
$798,000
61442 Linton Loop, Bend, OR 97702
3beds
2baths
1,518sqft
Single Family Residence
Built in 2003
6,098.4 Square Feet Lot
$772,600 Zestimate®
$526/sqft
$2,847 Estimated rent
Home value
$772,600
$734,000 - $811,000
$2,847/mo
Zestimate® history
Loading...
Owner options
Explore your selling options
What's special
Charming, turnkey single-level craftsman-style home located in the coveted Sagewood neighborhood on the westside of Bend. The well-thought-out floor plan maximizes comfort and functionality providing ample space for living, entertaining and relaxation. As you step inside from the large covered front porch into the grand entryway, hardwood, carpet and slate floors grace the interior, complemented by beautiful tile countertops throughout. The primary bedroom, spacious and secluded, features a sizable walk-in closet and dual vanities. A fully-fenced backyard, adorned with mature trees, grants privacy and tranquility.Whether you're considering this as an investment property or your forever home, its prime location and quality construction make it an attractive prospect. Located across from the Athletic Club of Bend, Deschutes River Trail, close to the OSU campus and just 25 minutes to Mt. Bachelor, this property epitomizes convenience and accessibility to the best of Bend living.
Zillow last checked: 8 hours ago
Listing updated: November 07, 2024 at 07:33pm
Listed by:
RE/MAX Key Properties 541-905-5999
Bought with:
Berkshire Hathaway HomeService
Source: Oregon Datashare,MLS#: 220175404
Facts & features
Interior
Bedrooms & bathrooms
- Bedrooms: 3
- Bathrooms: 2
Heating
- Forced Air, Natural Gas
Cooling
- Central Air
Appliances
- Included: Dishwasher, Disposal, Microwave, Oven, Range, Refrigerator, Water Heater
Features
- Breakfast Bar, Double Vanity, Kitchen Island, Open Floorplan, Pantry, Primary Downstairs, Tile Counters, Walk-In Closet(s)
- Flooring: Carpet, Hardwood, Stone
- Windows: Double Pane Windows, Vinyl Frames
- Basement: None
- Has fireplace: Yes
- Fireplace features: Gas, Great Room
- Common walls with other units/homes: No Common Walls,No One Above,No One Below
Interior area
- Total structure area: 1,518
- Total interior livable area: 1,518 sqft
Property
Parking
- Total spaces: 2
- Parking features: Attached, Garage Door Opener
- Attached garage spaces: 2
Features
- Levels: One
- Stories: 1
- Patio & porch: Deck, Patio
- Fencing: Fenced
- Has view: Yes
- View description: Territorial
Lot
- Size: 6,098 sqft
- Features: Landscaped, Sprinkler Timer(s), Sprinklers In Front, Sprinklers In Rear
Details
- Parcel number: 207716
- Zoning description: RS
- Special conditions: Standard
Construction
Type & style
- Home type: SingleFamily
- Architectural style: Craftsman
- Property subtype: Single Family Residence
Materials
- Frame
- Foundation: Stemwall
- Roof: Composition
Condition
- New construction: No
- Year built: 2003
Utilities & green energy
- Sewer: Public Sewer
- Water: Public
Community & neighborhood
Security
- Security features: Carbon Monoxide Detector(s), Smoke Detector(s)
Community
- Community features: Access to Public Lands
Location
- Region: Bend
- Subdivision: Sagewood
HOA & financial
HOA
- Has HOA: Yes
- HOA fee: $243 annually
- Amenities included: Snow Removal
Other
Other facts
- Listing terms: Conventional
- Road surface type: Paved
Price history
| Date | Event | Price |
|---|---|---|
| 2/9/2024 | Sold | $798,000$526/sqft |
Source: | ||
| 1/16/2024 | Pending sale | $798,000$526/sqft |
Source: | ||
| 1/14/2024 | Contingent | $798,000$526/sqft |
Source: | ||
| 1/10/2024 | Price change | $798,000-0.1%$526/sqft |
Source: | ||
| 1/4/2024 | Listed for sale | $799,000+2.6%$526/sqft |
Source: | ||
Public tax history
| Year | Property taxes | Tax assessment |
|---|---|---|
| 2025 | $5,362 +3.9% | $317,320 +3% |
| 2024 | $5,158 +7.9% | $308,080 +6.1% |
| 2023 | $4,782 +4% | $290,400 |
Find assessor info on the county website
Neighborhood: Century West
Nearby schools
GreatSchools rating
- 8/10William E Miller ElementaryGrades: K-5Distance: 2.1 mi
- 10/10Cascade Middle SchoolGrades: 6-8Distance: 0.4 mi
- 10/10Summit High SchoolGrades: 9-12Distance: 2.1 mi
Schools provided by the listing agent
- Elementary: William E Miller Elem
- Middle: Cascade Middle
- High: Summit High
Source: Oregon Datashare. This data may not be complete. We recommend contacting the local school district to confirm school assignments for this home.
Get pre-qualified for a loan
At Zillow Home Loans, we can pre-qualify you in as little as 5 minutes with no impact to your credit score.An equal housing lender. NMLS #10287.
Sell for more on Zillow
Get a Zillow Showcase℠ listing at no additional cost and you could sell for .
$772,600
2% more+$15,452
With Zillow Showcase(estimated)$788,052


