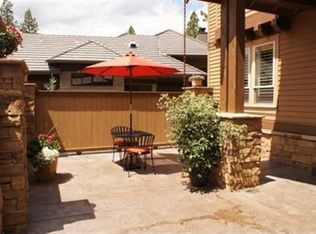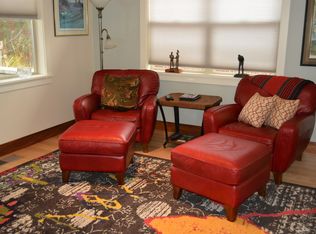The contemporary design of this single level home has been created to transition from outdoors to indoors in a gradually revealing manner. A collaboration between the esteemed trio of architect Scott Gilbride, interior designer Kirsti Wolfe & master builder Greg Vendrame have combined in the creation of a home w/ an emphasis on the play of light, timeless architecture & design. Front courtyard leads to the interior, featuring a light filled great room overlooking Broken Top's 3rd green, tumbled steel fireplace facade w/ concrete mantle & hearth, walnut wood flooring flowing to dining defined by suspended soffit w/ steel posts, floating buffet & imported Italian light fixtures. International award-winning kitchen is optionally separated by metallic sheer drape integrated into ceiling. Office w/ mahogany desk, library shelving & rolling ladder. Spa patio is adjacent to Master Suite w/ dual closets, glass & concrete shower. Two guestrooms & baths w/ equally high-quality design & finish.
This property is off market, which means it's not currently listed for sale or rent on Zillow. This may be different from what's available on other websites or public sources.


