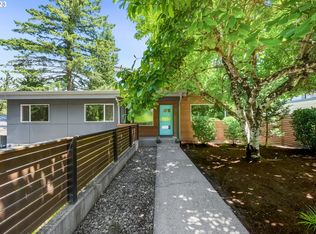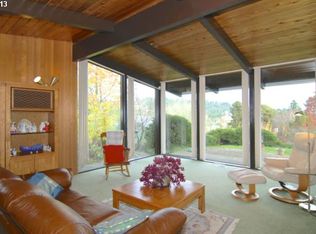A beautifully updated daylight ranch just blocks away from the charming community of Multnomah Village and Hillsdale. Located on a large lot lined with huge trees and an amazing Mt. Hood view. Flawless hardwood floors. French doors that allow tons of natural light in. The perfect kitchen for every home chef, and an open floor plan which makes entertaining a breeze. Finished basement with a climate controlled wine cellar. [Home Energy Score = 5. HES Report at https://api.greenbuildingregistry.com/report/hes/OR10118849-20180731]
This property is off market, which means it's not currently listed for sale or rent on Zillow. This may be different from what's available on other websites or public sources.

