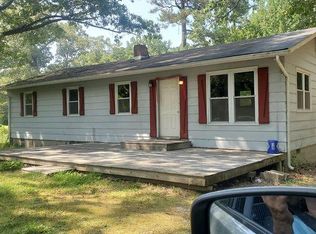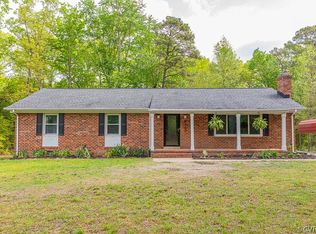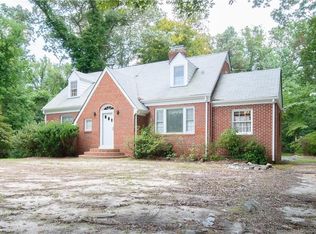Sold for $415,000
$415,000
6144 Peace Rd, Mechanicsville, VA 23111
4beds
1,736sqft
Single Family Residence
Built in 1959
2.95 Acres Lot
$411,400 Zestimate®
$239/sqft
$2,561 Estimated rent
Home value
$411,400
$374,000 - $448,000
$2,561/mo
Zestimate® history
Loading...
Owner options
Explore your selling options
What's special
Welcome to this charming Cape Cod-style home, nestled just off McClellan Road and only 5 minutes from I-295, offering the perfect blend of convenience and comfort. 4-bedroom, 2.5-bathroom home boasts a newly finished basement room, ideal for additional living space, a home office, or a playroom. The main floor features a warm, inviting layout with a cozy atmosphere throughout. You'll appreciate the enclosed porch, perfect for relaxing and enjoying the outdoors year-round. The home sits on a spacious , almost 3 acre lot that is zoned agriculturally ,complete with a large, detached garage, carport, and huge storage building for amazing outdoor storage or can be an awesome outdoor entertainment facility! This home has endless potential! Whether you're hosting family gatherings, operating a small busines with A1 zoning, or enjoying quiet evenings, this home offers a true sense of comfort promising a welcoming environment. Just reduced!
Zillow last checked: 8 hours ago
Listing updated: May 17, 2025 at 06:04am
Listed by:
Cyndi Wyatt Blake 804-357-6848,
Hometown Realty
Bought with:
NON MLS USER MLS
NON MLS OFFICE
Source: CVRMLS,MLS#: 2431302 Originating MLS: Central Virginia Regional MLS
Originating MLS: Central Virginia Regional MLS
Facts & features
Interior
Bedrooms & bathrooms
- Bedrooms: 4
- Bathrooms: 3
- Full bathrooms: 2
- 1/2 bathrooms: 1
Primary bedroom
- Description: wood flooring
- Level: Second
- Dimensions: 18.0 x 13.0
Bedroom 2
- Description: wood flooring
- Level: First
- Dimensions: 12.0 x 11.0
Bedroom 3
- Description: wood flooring!
- Level: Second
- Dimensions: 13.0 x 13.0
Bedroom 4
- Description: Newly finished
- Level: Basement
- Dimensions: 10.0 x 10.0
Dining room
- Description: wood floors
- Level: First
- Dimensions: 13.0 x 13.0
Family room
- Description: stone fireplace wood flooring
- Level: First
- Dimensions: 20.0 x 13.0
Other
- Description: Shower
- Level: First
Other
- Description: Tub & Shower
- Level: Second
Half bath
- Level: Basement
Kitchen
- Description: wood floors!
- Level: First
- Dimensions: 22.0 x 9.0
Laundry
- Description: utility sink
- Level: Basement
- Dimensions: 0 x 0
Office
- Description: den or enclosed porch
- Level: First
- Dimensions: 12.0 x 8.0
Recreation
- Description: unfinish with half bath
- Level: Basement
- Dimensions: 32.18 x 0.0
Heating
- Electric, Forced Air
Cooling
- Central Air
Appliances
- Included: Dishwasher, Electric Cooking, Electric Water Heater, Stove
Features
- Bedroom on Main Level
- Flooring: Wood
- Basement: Full,Partially Finished
- Attic: Access Only
- Number of fireplaces: 1
- Fireplace features: Masonry, Wood Burning
Interior area
- Total interior livable area: 1,736 sqft
- Finished area above ground: 1,736
Property
Parking
- Total spaces: 2
- Parking features: Circular Driveway, Detached, Garage
- Garage spaces: 2
- Has uncovered spaces: Yes
Features
- Exterior features: Awning(s)
- Pool features: None
Lot
- Size: 2.95 Acres
- Features: Additional Land Available
Details
- Additional structures: Garage(s), Storage, Utility Building(s), Barn(s), Stable(s)
- Parcel number: 8753320172
- Zoning description: A1
- Horses can be raised: Yes
- Horse amenities: Horses Allowed
Construction
Type & style
- Home type: SingleFamily
- Architectural style: Cape Cod
- Property subtype: Single Family Residence
Materials
- Brick
- Roof: Flat
Condition
- Resale
- New construction: No
- Year built: 1959
Utilities & green energy
- Sewer: Septic Tank
- Water: Well
Community & neighborhood
Location
- Region: Mechanicsville
- Subdivision: None
Other
Other facts
- Ownership: Individuals
- Ownership type: Sole Proprietor
Price history
| Date | Event | Price |
|---|---|---|
| 5/16/2025 | Sold | $415,000+1.2%$239/sqft |
Source: | ||
| 3/23/2025 | Pending sale | $409,950$236/sqft |
Source: | ||
| 3/7/2025 | Price change | $409,950-4.7%$236/sqft |
Source: | ||
| 2/3/2025 | Price change | $429,950-2.3%$248/sqft |
Source: | ||
| 1/8/2025 | Price change | $439,950-4.3%$253/sqft |
Source: | ||
Public tax history
| Year | Property taxes | Tax assessment |
|---|---|---|
| 2025 | $2,863 +7.8% | $353,500 +7.8% |
| 2024 | $2,655 +13.8% | $327,800 +13.8% |
| 2023 | $2,334 +10.9% | $288,100 +10.9% |
Find assessor info on the county website
Neighborhood: 23111
Nearby schools
GreatSchools rating
- 4/10Cold Harbor Elementary SchoolGrades: PK-5Distance: 5.6 mi
- 5/10Bell Creek MiddleGrades: 6-8Distance: 7.4 mi
- 7/10Mechanicsville High SchoolGrades: 9-12Distance: 7.2 mi
Schools provided by the listing agent
- Elementary: Cold Harbor
- Middle: Bell Creek Middle
- High: Mechanicsville
Source: CVRMLS. This data may not be complete. We recommend contacting the local school district to confirm school assignments for this home.
Get a cash offer in 3 minutes
Find out how much your home could sell for in as little as 3 minutes with a no-obligation cash offer.
Estimated market value$411,400
Get a cash offer in 3 minutes
Find out how much your home could sell for in as little as 3 minutes with a no-obligation cash offer.
Estimated market value
$411,400


