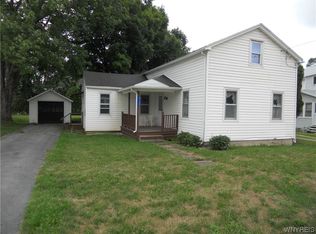Closed
$190,000
6144 Main Rd, Stafford, NY 14143
3beds
1,570sqft
Single Family Residence
Built in 1870
0.56 Acres Lot
$203,500 Zestimate®
$121/sqft
$1,842 Estimated rent
Home value
$203,500
Estimated sales range
Not available
$1,842/mo
Zestimate® history
Loading...
Owner options
Explore your selling options
What's special
Open house Saturday, 3/29, from 12-2. Delayed negotiations until 3/31 at 3.
6144 Main Rd, Stafford – Located in a quiet and convenient area just minutes from I-90 and Batavia, this spacious home offers a blend of original charm and modern updates. Pine hardwood floors and tongue-and-groove paneling create a warm and inviting feel throughout. The breezeway entry connects the garage to the main door, providing easy access in all seasons. The half-acre lot features mature trees and plenty of space for outdoor activities. Inside, the large bedrooms and living areas offer plenty of room for comfortable living. The pine country kitchen maintains its rustic appeal and includes first-floor laundry for added convenience. Recent updates include a newer furnace and replacement windows, making this home move-in ready for its next owner. Don't miss this opportunity to own a well-maintained property in the heart of Stafford.
Zillow last checked: 8 hours ago
Listing updated: June 13, 2025 at 08:50am
Listed by:
Ryan Pyatt 585-409-8498,
Keller Williams Realty Lancaster
Bought with:
Melissa Johnson, 10401374212
Keller Williams Realty Greater Rochester
Source: NYSAMLSs,MLS#: B1594829 Originating MLS: Buffalo
Originating MLS: Buffalo
Facts & features
Interior
Bedrooms & bathrooms
- Bedrooms: 3
- Bathrooms: 2
- Full bathrooms: 2
- Main level bathrooms: 1
- Main level bedrooms: 1
Heating
- Gas, Wood, Forced Air
Appliances
- Included: Appliances Negotiable, Dryer, Exhaust Fan, Gas Cooktop, Gas Water Heater, Refrigerator, Range Hood, Washer
- Laundry: Main Level
Features
- Breakfast Bar, Breakfast Area, Eat-in Kitchen, Separate/Formal Living Room, Natural Woodwork, Bedroom on Main Level, Main Level Primary
- Flooring: Hardwood, Laminate, Varies
- Basement: Partial,Sump Pump
- Has fireplace: No
Interior area
- Total structure area: 1,570
- Total interior livable area: 1,570 sqft
Property
Parking
- Total spaces: 1
- Parking features: Attached, Garage
- Attached garage spaces: 1
Features
- Levels: Two
- Stories: 2
- Exterior features: Dirt Driveway, Enclosed Porch, Gravel Driveway, Play Structure, Porch
Lot
- Size: 0.56 Acres
- Dimensions: 40 x 61
- Features: Rectangular, Rectangular Lot
Details
- Additional structures: Shed(s), Storage
- Parcel number: 1844000080000002042000
- Special conditions: Standard
Construction
Type & style
- Home type: SingleFamily
- Architectural style: Two Story
- Property subtype: Single Family Residence
Materials
- Block, Concrete
- Foundation: Block
- Roof: Asphalt,Shingle
Condition
- Resale
- Year built: 1870
Utilities & green energy
- Sewer: Septic Tank
- Water: Connected, Public
- Utilities for property: High Speed Internet Available, Water Connected
Community & neighborhood
Location
- Region: Stafford
Other
Other facts
- Listing terms: Cash,Conventional,FHA,VA Loan
Price history
| Date | Event | Price |
|---|---|---|
| 6/10/2025 | Sold | $190,000+22.6%$121/sqft |
Source: | ||
| 4/1/2025 | Pending sale | $155,000$99/sqft |
Source: | ||
| 3/23/2025 | Listed for sale | $155,000+121.7%$99/sqft |
Source: | ||
| 5/31/2018 | Sold | $69,900$45/sqft |
Source: | ||
| 3/22/2018 | Pending sale | $69,900$45/sqft |
Source: Lancaster #B1104975 Report a problem | ||
Public tax history
| Year | Property taxes | Tax assessment |
|---|---|---|
| 2024 | -- | $100,000 |
| 2023 | -- | $100,000 |
| 2022 | -- | $100,000 +38.9% |
Find assessor info on the county website
Neighborhood: 14143
Nearby schools
GreatSchools rating
- 6/10Wolcott Street SchoolGrades: PK-6Distance: 4.6 mi
- 8/10Le Roy Junior Senior High SchoolGrades: 7-12Distance: 5 mi
Schools provided by the listing agent
- District: LeRoy
Source: NYSAMLSs. This data may not be complete. We recommend contacting the local school district to confirm school assignments for this home.
