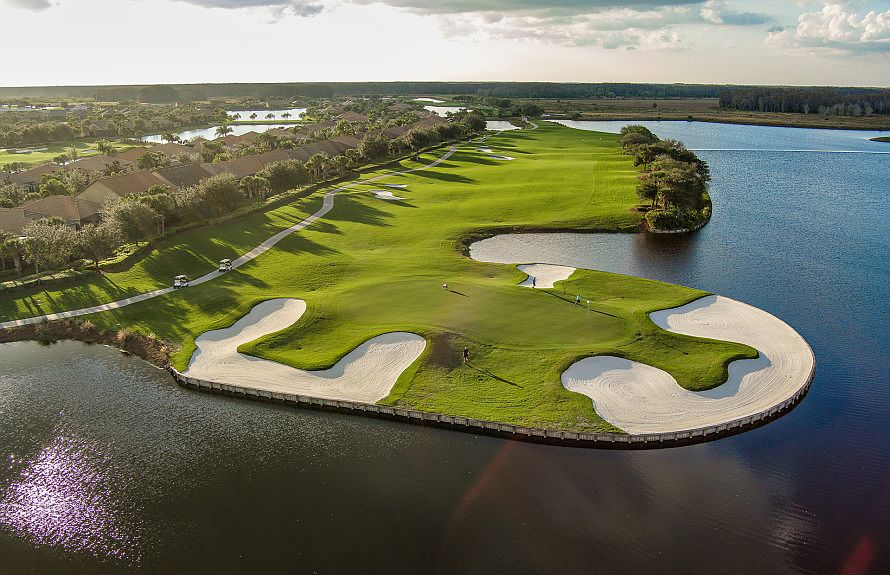Introducing the Hallmark floor plan, a brand-new 2-bedroom, 2-bathroom single-family home with a flex room and oversized garage, ready for immediate move-in! This thoughtfully designed home features built-in kitchen appliances, a pocket sliding glass door that opens to the lanai, and a full laundry room upgrade for added convenience. Interior finishes include white cabinetry with quartz countertops, a striking marble backsplash, 12x24 tile flooring throughout, 8' interior doors, and a heavy glass shower door. Additional highlights include epoxy-coated garage floors, pool/spa prewiring, and more for ultimate functionality and style. Located in the amenity-rich community of Panther Run, residents enjoy access to a professionally designed 18-hole golf course, an 8,000 sq. ft. resort-style pool with beach entry, and The Rusty Putter Bar & Grille. The community also offers a 3-lane lap pool, jetted hot tub, outdoor fire pit, and two clubhouses totaling over 30,000 sq. ft. Enjoy a vibrant lifestyle with amenities such as a state-of-the-art fitness center, movement studio, library, activity and arts & crafts rooms, and a golf simulator room. The Oasis Club, a 12,000 sq. ft. clubhouse, features locker rooms, a café, catering kitchen, and more, while the Grand Hall provides additional gathering spaces for events and social activities. Residents also enjoy 12 lighted pickleball courts, 2 tennis courts, 4 bocce ball courts, an outdoor amphitheater, community garden, and a robust calendar of events including happy hours, game nights, fitness classes, arts & crafts, movie nights, and more.
Pending
55+ community
$449,000
6144 Liberty Street Ave, Immokalee, FL 34142
2beds
1,655sqft
Single Family Residence
Built in 2025
5,227.2 Square Feet Lot
$-- Zestimate®
$271/sqft
$526/mo HOA
What's special
Epoxy-coated garage floorsHeavy glass shower doorPocket sliding glass doorMarble backsplash
Call: (239) 539-2943
- 47 days
- on Zillow |
- 121 |
- 1 |
Zillow last checked: 7 hours ago
Listing updated: July 18, 2025 at 06:14am
Listed by:
Amber Teeters 239-390-5433,
Pulte Realty Inc
Source: SWFLMLS,MLS#: 225055463 Originating MLS: Bonita Springs
Originating MLS: Bonita Springs
Travel times
Schedule tour
Select your preferred tour type — either in-person or real-time video tour — then discuss available options with the builder representative you're connected with.
Facts & features
Interior
Bedrooms & bathrooms
- Bedrooms: 2
- Bathrooms: 2
- Full bathrooms: 2
Rooms
- Room types: Den - Study, Open Porch/Lanai, 2 Bedrooms Plus Den
Bedroom
- Features: First Floor Bedroom
Dining room
- Features: Dining - Living
Kitchen
- Features: Island, Pantry
Heating
- Central
Cooling
- Central Air
Appliances
- Included: Electric Cooktop, Dishwasher, Disposal, Dryer, Microwave, Range, Refrigerator/Freezer, Washer
- Laundry: Inside, Laundry Tub
Features
- Built-In Cabinets, Foyer, Laundry Tub, Pantry, Smoke Detectors, Walk-In Closet(s), Den - Study, Laundry in Residence, Open Porch/Lanai
- Flooring: Tile
- Doors: Impact Resistant Doors
- Windows: Impact Resistant Windows
- Has fireplace: No
Interior area
- Total structure area: 2,388
- Total interior livable area: 1,655 sqft
Video & virtual tour
Property
Parking
- Total spaces: 2
- Parking features: Driveway, Attached
- Attached garage spaces: 2
- Has uncovered spaces: Yes
Features
- Stories: 1
- Patio & porch: Patio, Open Porch/Lanai
- Pool features: Community
- Spa features: Community
- Has view: Yes
- View description: Pond
- Has water view: Yes
- Water view: Pond
- Waterfront features: None
Lot
- Size: 5,227.2 Square Feet
- Features: Regular
Details
- Additional structures: Tennis Court(s)
- Parcel number: 29817025806
Construction
Type & style
- Home type: SingleFamily
- Architectural style: Ranch
- Property subtype: Single Family Residence
Materials
- Block, Stucco
- Foundation: Concrete Block
- Roof: Tile
Condition
- New construction: Yes
- Year built: 2025
Details
- Builder name: Del Webb
Utilities & green energy
- Water: Central
Community & HOA
Community
- Features: Clubhouse, Park, Pool, Fitness Center, Golf, Putting Green, Restaurant, Sidewalks, Street Lights, Tennis Court(s), Gated
- Security: Smoke Detector(s), Gated Community
- Senior community: Yes
- Subdivision: Del Webb Naples
HOA
- Has HOA: Yes
- Amenities included: Beauty Salon, Billiard Room, Bocce Court, Clubhouse, Park, Pool, Community Room, Spa/Hot Tub, Fitness Center, Golf Course, Hobby Room, Internet Access, Library, Pickleball, Putting Green, Restaurant, Sauna, Sidewalk, Streetlight, Tennis Court(s), Underground Utility
- HOA fee: $6,312 annually
Location
- Region: Immokalee
Financial & listing details
- Price per square foot: $271/sqft
- Annual tax amount: $6,978
- Date on market: 6/12/2025
- Lease term: Buyer Finance/Cash,FHA,VA
- Road surface type: Paved
About the community
55+ communityPoolTennisGolfCourse+ 1 more
Del Webb Naples is a 55+ community in Ave Maria featuring new construction homes designed to fit your lifestyle. This community boasts optional 18-holes of championship golf, sports courts, resort and lap pools, a state-of-the-art fitness center, and 2 grand clubhouses with a full-time Lifestyle Director. With so many ways to stay active, it's easy to see why neighbors become lifelong friends.
Source: Del Webb

